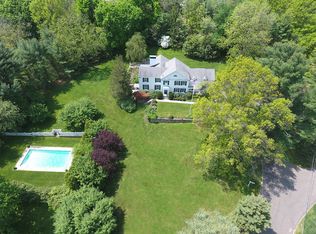Sold for $6,125,000
$6,125,000
26 Peach Hill Road, Darien, CT 06820
6beds
8,454sqft
Single Family Residence
Built in 2023
2.99 Acres Lot
$6,248,000 Zestimate®
$725/sqft
$36,525 Estimated rent
Home value
$6,248,000
$5.62M - $6.94M
$36,525/mo
Zestimate® history
Loading...
Owner options
Explore your selling options
What's special
This newly constructed Nantucket-Style Colonial, exudes timeless elegance. The 6 bedroom and 6.2 bathroom home is meticulously designed with high-end finishes and exquisite millwork throughout. An impressive 3-story foyer anchors the expansive main level as formal living and dining rooms seamlessly flow to the family room and gourmet kitchen. While French doors lead to a patio overlooking the heated pool and spa. With a luxurious primary suite, and 5 additional bedrooms with en-suite baths, there is abundant living space. A bonus room with loft and a partially finished lower level add further versatility. Situated on 2.99 park-like acres, conveniently located to downtown Darien, this property is ready for its new owners to call it home!
Zillow last checked: 8 hours ago
Listing updated: July 01, 2025 at 03:02pm
Listed by:
Janine Tienken 203-246-7518,
Houlihan Lawrence 203-655-8238
Bought with:
Janine Tienken, RES.0775247
Houlihan Lawrence
Source: Smart MLS,MLS#: 24050971
Facts & features
Interior
Bedrooms & bathrooms
- Bedrooms: 6
- Bathrooms: 8
- Full bathrooms: 6
- 1/2 bathrooms: 2
Primary bedroom
- Features: High Ceilings, Vaulted Ceiling(s), Balcony/Deck, Full Bath, Walk-In Closet(s)
- Level: Upper
- Area: 285 Square Feet
- Dimensions: 15 x 19
Bedroom
- Features: High Ceilings, Full Bath, Walk-In Closet(s)
- Level: Upper
- Area: 224 Square Feet
- Dimensions: 14 x 16
Bedroom
- Features: High Ceilings, Full Bath, Walk-In Closet(s)
- Level: Upper
- Area: 195 Square Feet
- Dimensions: 15 x 13
Bedroom
- Features: High Ceilings, Full Bath
- Level: Upper
- Area: 180 Square Feet
- Dimensions: 15 x 12
Bedroom
- Features: High Ceilings, Full Bath
- Level: Upper
- Area: 168 Square Feet
- Dimensions: 14 x 12
Bedroom
- Features: High Ceilings, Full Bath
- Level: Third,Upper
- Area: 256 Square Feet
- Dimensions: 16 x 16
Dining room
- Features: High Ceilings
- Level: Main
- Area: 240 Square Feet
- Dimensions: 15 x 16
Dining room
- Features: High Ceilings, Dining Area, French Doors
- Level: Main
- Area: 220 Square Feet
- Dimensions: 11 x 20
Family room
- Features: High Ceilings, Fireplace, French Doors
- Level: Main
- Area: 320 Square Feet
- Dimensions: 16 x 20
Kitchen
- Features: High Ceilings, Double-Sink, Kitchen Island
- Level: Main
- Area: 360 Square Feet
- Dimensions: 15 x 24
Living room
- Features: High Ceilings, Fireplace
- Level: Main
- Area: 345 Square Feet
- Dimensions: 15 x 23
Loft
- Features: High Ceilings
- Level: Upper
- Area: 1118 Square Feet
- Dimensions: 43 x 26
Office
- Features: High Ceilings, Fireplace
- Level: Main
- Area: 238 Square Feet
- Dimensions: 14 x 17
Other
- Features: High Ceilings, Built-in Features, Walk-In Closet(s)
- Level: Main
- Area: 384 Square Feet
- Dimensions: 16 x 24
Rec play room
- Features: Cathedral Ceiling(s)
- Level: Upper
- Area: 480 Square Feet
- Dimensions: 24 x 20
Heating
- Hydro Air, Propane
Cooling
- Central Air
Appliances
- Included: Oven/Range, Microwave, Range Hood, Refrigerator, Dishwasher, Washer, Dryer, Water Heater
- Laundry: Upper Level, Mud Room
Features
- Open Floorplan, Entrance Foyer, Smart Thermostat
- Doors: French Doors
- Basement: Full,Partially Finished
- Attic: Finished,Walk-up
- Number of fireplaces: 2
Interior area
- Total structure area: 8,454
- Total interior livable area: 8,454 sqft
- Finished area above ground: 8,454
Property
Parking
- Total spaces: 3
- Parking features: Attached, Garage Door Opener
- Attached garage spaces: 3
Features
- Patio & porch: Porch, Patio
- Exterior features: Balcony, Stone Wall, Underground Sprinkler
- Has private pool: Yes
- Pool features: Gunite, Heated, Pool/Spa Combo, In Ground
- Fencing: Full
- Waterfront features: Beach Access
Lot
- Size: 2.99 Acres
- Features: Cul-De-Sac, Landscaped
Details
- Parcel number: 103207
- Zoning: R-2
- Other equipment: Generator Ready
Construction
Type & style
- Home type: SingleFamily
- Architectural style: Colonial
- Property subtype: Single Family Residence
Materials
- Clapboard
- Foundation: Concrete Perimeter
- Roof: Wood
Condition
- Completed/Never Occupied
- Year built: 2023
Utilities & green energy
- Sewer: Public Sewer
- Water: Well
Green energy
- Energy efficient items: Thermostat
Community & neighborhood
Security
- Security features: Security System
Community
- Community features: Health Club, Library, Paddle Tennis, Park, Public Rec Facilities, Tennis Court(s)
Location
- Region: Darien
Price history
| Date | Event | Price |
|---|---|---|
| 7/1/2025 | Sold | $6,125,000-2%$725/sqft |
Source: | ||
| 5/2/2025 | Pending sale | $6,250,000$739/sqft |
Source: | ||
| 3/31/2025 | Price change | $6,250,000-3.8%$739/sqft |
Source: | ||
| 10/29/2024 | Price change | $6,495,000-3%$768/sqft |
Source: | ||
| 10/2/2024 | Listed for sale | $6,695,000-0.8%$792/sqft |
Source: | ||
Public tax history
| Year | Property taxes | Tax assessment |
|---|---|---|
| 2025 | $62,497 +32.2% | $4,037,250 +25.4% |
| 2024 | $47,286 +114.5% | $3,218,950 +157.2% |
| 2023 | $22,043 +2.2% | $1,251,740 |
Find assessor info on the county website
Neighborhood: 06820
Nearby schools
GreatSchools rating
- 9/10Royle Elementary SchoolGrades: PK-5Distance: 0.5 mi
- 9/10Middlesex Middle SchoolGrades: 6-8Distance: 1.6 mi
- 10/10Darien High SchoolGrades: 9-12Distance: 0.7 mi
Schools provided by the listing agent
- Elementary: Royle
- Middle: Middlesex
- High: Darien
Source: Smart MLS. This data may not be complete. We recommend contacting the local school district to confirm school assignments for this home.
Sell with ease on Zillow
Get a Zillow Showcase℠ listing at no additional cost and you could sell for —faster.
$6,248,000
2% more+$124K
With Zillow Showcase(estimated)$6,372,960
