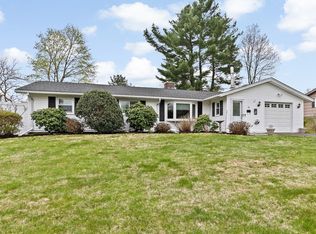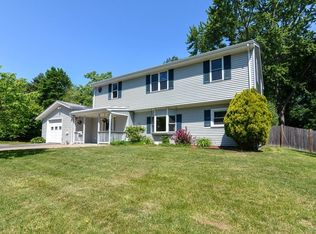Welcome home to this bright, updated warm and wonderful property. Open floor plan has been designed to encourage family get-togethers with lots of space for everyone. Living room/kitchen/dining is all open with a kitchen that features a large breakfast bar, granite countertops, stainless appliances, a newer gas cooktop and vented hood. Lots of counter and cabinet space. Two full baths!! Expansive family room w/skylights and newer carpeting opens up to a lovely playroom/sun room w/vaulted ceiling and skylight. Lots of windows allows you to gaze out at the beautiful back yard, in-ground pool, and still lots of space to enjoy. Level, private back yard is fenced as well as pool area. Superb location in this wonderful neighborhood. Don't miss!!
This property is off market, which means it's not currently listed for sale or rent on Zillow. This may be different from what's available on other websites or public sources.

