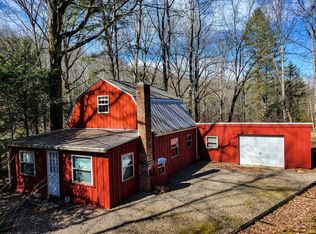Charming cottage style 3 Bedroom 2 Bathroom home located just minutes to downtown Franklin, NC so close to shopping, grocery, dining and more. This home sits on a lovely level .84 Acre lot with mature trees. Inside this home you'll find features such as: hardwood floors, butlers pantry, walk-in closet, fireplace and lots of storage. The master bedroom is very spacious and has its own private en-suite bath. All main level living for easy access and the large deck opens up from the kitchen or den area - perfect for entertaining! In the large level back yard you'll also find a storage building. Floors have been recently insulated and a new well pump in the private well. Most windows are updated and the buried propane tank is owned so you can choose your own provider based on rates. Appliances are still in warranty. Close enough to town to have Morris broadband cable internet. Don't miss a chance to view this home!
This property is off market, which means it's not currently listed for sale or rent on Zillow. This may be different from what's available on other websites or public sources.

