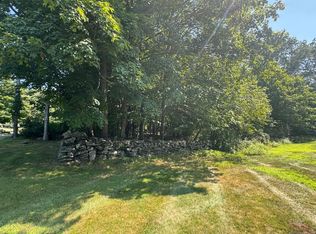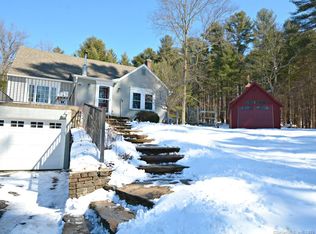Fall in love with this 2 bedroom hip roofed ranch 14 years young, surrounded by beautiful stonewalls. Perfect for someone who wants to downsize in the country. Car lovers take notice, man cave 30'x28' over sized garage with a mud room, build in storage with an area that converts to a screened garage/porch in the warmer weather months. Open floor plan, hardwood floors in the Living room and bedrooms, Kitchen with Kraft-made cabinets and quartz counters and tile floor, pullouts, pantry and office/desk, dining area open to kitchen with Bay window. you'll never be cold in this home with the centrally located Hearthstone Soapstone European wood stove, the Buderus boiler, multi zoned radiant hot water heat for the winter and a hydro air system for the spring and fall. Stone walls, Garden, shed, fenced area for pet. thinking of downsizing this home is for you.
This property is off market, which means it's not currently listed for sale or rent on Zillow. This may be different from what's available on other websites or public sources.


