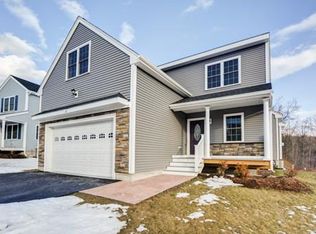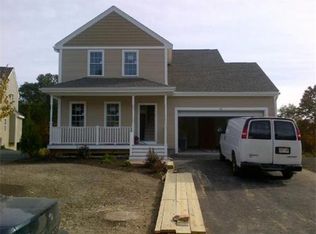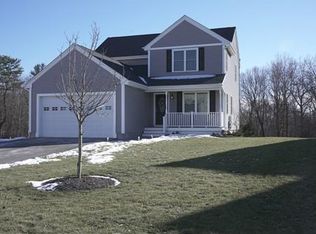Sold for $740,000
$740,000
26 Partridge Hill Rd, Sutton, MA 01590
3beds
2,800sqft
Single Family Residence
Built in 2013
0.33 Acres Lot
$760,700 Zestimate®
$264/sqft
$3,485 Estimated rent
Home value
$760,700
$715,000 - $806,000
$3,485/mo
Zestimate® history
Loading...
Owner options
Explore your selling options
What's special
Sophistication meets practicality in this meticulously cared for home. Only 11 years young, stunning finishes like luscious moldings, wainscoting, custom shelving and 9' soaring ceilings bring refinement to your home retreat. The open-concept design, from the vast dining room to cozy living room with gas fireplace and custom built-ins is perfect for hosting gatherings. Sliders to your trex deck make it a breeze to bring the entertainment outside in the tranquility of your private backyard with peaceful wooded views. An open kitchen, pantry, half bath and convenient first floor laundry completes this level. The upper level boasts three generously sized bedrooms including a comfortable primary suite with walk-in closet and full bath with a walk-in shower. The fun continues in the phenomenal walk-out basement, complete with a family room adorned with custom-shelving and lighting, a whimsical play nook and home gym. All in a warm community setting, this is one you don't want to miss!
Zillow last checked: 8 hours ago
Listing updated: June 10, 2024 at 10:34am
Listed by:
Stephanie Stuchlik 508-380-5795,
Keller Williams Pinnacle MetroWest 508-754-3020
Bought with:
Kevin Kalaghan
ROVI Homes
Source: MLS PIN,MLS#: 73222011
Facts & features
Interior
Bedrooms & bathrooms
- Bedrooms: 3
- Bathrooms: 4
- Full bathrooms: 2
- 1/2 bathrooms: 2
Primary bedroom
- Features: Bathroom - Full, Ceiling Fan(s), Walk-In Closet(s), Flooring - Hardwood, Lighting - Overhead
- Level: Second
Bedroom 2
- Features: Walk-In Closet(s), Flooring - Hardwood, Lighting - Overhead
- Level: Second
Bedroom 3
- Features: Closet, Flooring - Wall to Wall Carpet, Lighting - Overhead
- Level: Second
Primary bathroom
- Features: Yes
Bathroom 1
- Features: Flooring - Hardwood, Countertops - Stone/Granite/Solid
- Level: First
Bathroom 2
- Features: Bathroom - Full, Bathroom - With Shower Stall, Flooring - Stone/Ceramic Tile, Countertops - Stone/Granite/Solid
- Level: Second
Bathroom 3
- Features: Bathroom - With Tub & Shower, Closet, Flooring - Stone/Ceramic Tile, Countertops - Stone/Granite/Solid
- Level: Second
Dining room
- Features: Flooring - Hardwood, Open Floorplan, Wainscoting, Lighting - Overhead, Crown Molding
- Level: Main,First
Family room
- Features: Bathroom - Half, Closet, Flooring - Vinyl, Exterior Access, Recessed Lighting
- Level: Basement
Kitchen
- Features: Flooring - Hardwood, Dining Area, Pantry, Countertops - Stone/Granite/Solid, Kitchen Island, Open Floorplan, Recessed Lighting, Stainless Steel Appliances, Lighting - Pendant, Lighting - Overhead
- Level: Main,First
Living room
- Features: Ceiling Fan(s), Flooring - Hardwood, Cable Hookup, Deck - Exterior, Exterior Access, Open Floorplan, Wainscoting, Lighting - Overhead, Crown Molding, Decorative Molding
- Level: Main,First
Heating
- Central, Electric, Propane
Cooling
- Central Air
Appliances
- Included: Water Heater, Range, Dishwasher, Microwave, Refrigerator, Washer, Dryer, Plumbed For Ice Maker
- Laundry: Flooring - Stone/Ceramic Tile, Lighting - Overhead, First Floor, Electric Dryer Hookup, Washer Hookup
Features
- Bathroom - Half, Countertops - Stone/Granite/Solid, Mud Room, Exercise Room, Bathroom
- Flooring: Vinyl, Carpet, Hardwood, Flooring - Hardwood
- Basement: Full,Finished,Walk-Out Access,Interior Entry
- Number of fireplaces: 1
- Fireplace features: Living Room
Interior area
- Total structure area: 2,800
- Total interior livable area: 2,800 sqft
Property
Parking
- Total spaces: 6
- Parking features: Attached, Garage Door Opener, Paved Drive
- Attached garage spaces: 2
- Uncovered spaces: 4
Features
- Patio & porch: Deck - Composite
- Exterior features: Deck - Composite, Rain Gutters, Storage, Sprinkler System
- Fencing: Fenced/Enclosed
- Has view: Yes
- View description: Scenic View(s)
Lot
- Size: 0.33 Acres
- Features: Wooded, Level
Details
- Parcel number: 4833343
- Zoning: RES
Construction
Type & style
- Home type: SingleFamily
- Architectural style: Colonial
- Property subtype: Single Family Residence
Materials
- Frame
- Foundation: Concrete Perimeter
- Roof: Shingle
Condition
- Year built: 2013
Utilities & green energy
- Sewer: Public Sewer
- Water: Public
- Utilities for property: for Electric Range, for Electric Dryer, Washer Hookup, Icemaker Connection
Green energy
- Energy efficient items: Thermostat
Community & neighborhood
Security
- Security features: Security System
Community
- Community features: Sidewalks
Location
- Region: Sutton
Other
Other facts
- Road surface type: Paved
Price history
| Date | Event | Price |
|---|---|---|
| 6/10/2024 | Sold | $740,000+8%$264/sqft |
Source: MLS PIN #73222011 Report a problem | ||
| 4/10/2024 | Listed for sale | $685,000+84.9%$245/sqft |
Source: MLS PIN #73222011 Report a problem | ||
| 11/14/2013 | Sold | $370,400$132/sqft |
Source: Public Record Report a problem | ||
Public tax history
| Year | Property taxes | Tax assessment |
|---|---|---|
| 2025 | $7,966 +1.9% | $639,300 +5.4% |
| 2024 | $7,820 +6.5% | $606,700 +16.3% |
| 2023 | $7,346 -0.4% | $521,700 +9.8% |
Find assessor info on the county website
Neighborhood: 01590
Nearby schools
GreatSchools rating
- NASutton Early LearningGrades: PK-2Distance: 3.9 mi
- 6/10Sutton Middle SchoolGrades: 6-8Distance: 3.9 mi
- 9/10Sutton High SchoolGrades: 9-12Distance: 4 mi
Schools provided by the listing agent
- Elementary: Sutton Elem.
- Middle: Sutton Middle
- High: Sutton High
Source: MLS PIN. This data may not be complete. We recommend contacting the local school district to confirm school assignments for this home.
Get a cash offer in 3 minutes
Find out how much your home could sell for in as little as 3 minutes with a no-obligation cash offer.
Estimated market value$760,700
Get a cash offer in 3 minutes
Find out how much your home could sell for in as little as 3 minutes with a no-obligation cash offer.
Estimated market value
$760,700


