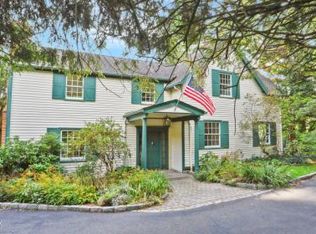Designed by renowned architect Philip Ives, his firm collaborated on the design of the Iconic Pam Am terminal at JFK, this contemporary home is itself a classic-modern work of art. Set on 3+ acres, minutes to downtown, the home features 5 BRS, 4 full baths & one-to-two home offices. Large modern windows flood the home w/natural light (south & west exposures) overlooking the free-form pool, historic stone walls, spectacular grounds. Enjoy entertaining in the bright living and dining room w/FP or relax in the adjacent family room w/floor-to-ceiling slider/door & FP. The kitchen which is retro modern includes a dining area and a private side terrace. The sophisticated primary suite features an exquisite bathroom, FP and wonderful balcony. The grounds rival that of New York's Botanical Gardens
This property is off market, which means it's not currently listed for sale or rent on Zillow. This may be different from what's available on other websites or public sources.
