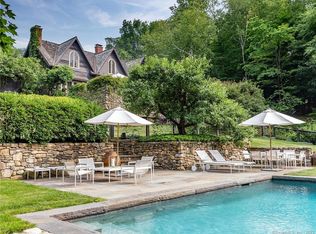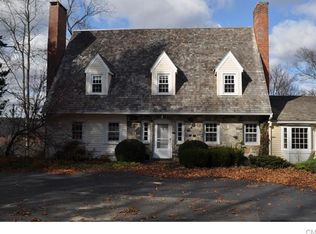Stunning ultra luxe modern home on 19+/- acres with spectacular distant views located at the end of one Washington Green's most coveted lanes. 5-bedrooms, 6 ½ baths, 7,500 square feet of living space. 3-car attached garage. Elevator. Gym. Professional audio/networking. Generator. In-ground heated gunite pool. All- season tennis court. Specimen trees. Total privacy in the heart of town. More land available.
This property is off market, which means it's not currently listed for sale or rent on Zillow. This may be different from what's available on other websites or public sources.

