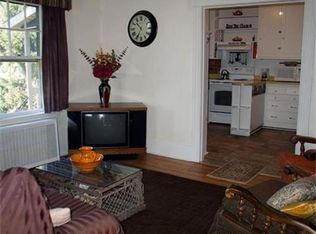Sold for $400,000 on 03/10/23
$400,000
26 Parker Rd, Holden, MA 01520
3beds
1,421sqft
Single Family Residence
Built in 1948
0.34 Acres Lot
$460,100 Zestimate®
$281/sqft
$2,834 Estimated rent
Home value
$460,100
$437,000 - $483,000
$2,834/mo
Zestimate® history
Loading...
Owner options
Explore your selling options
What's special
LOCATION, LOCATION, STAYCATION! Cape with 36' x18' inground swimming pool, concrete apron and separate fenced in play or garden area with shed located near Holden/Worcester line in the Wachusett School District. Entertainment friendly home with cathedral 16' x 16' addition family room with sliders to deck and backyard. First floor bedroom and fireplaced living room, separate dining room, fully applianced kitchen with granite countertops plus beautifully remodeled full bath. Second floor has tandem bedrooms. Partially finished walk out basement to inviting, quiet, large, flat back yard with lots of space for fun, swimming, entertaining, enjoying and gardening. Replacement windows, hardwood flrs, washer & dryer, etc. All of this and so much more on a quiet private street with off street parking & easy access to Interstate 190 & 290. Updates include: 2021 roof shingles, recent exterior paint, 2nd floor carpet, 2019 pool area wood fence, 2021 pool filter, motor & winter safety cover.
Zillow last checked: 8 hours ago
Listing updated: March 10, 2023 at 11:57am
Listed by:
Dianne Zottoli 508-450-3400,
Holden Realty Inc. 508-829-2857
Bought with:
Wilson Group
Keller Williams Realty
Source: MLS PIN,MLS#: 73073767
Facts & features
Interior
Bedrooms & bathrooms
- Bedrooms: 3
- Bathrooms: 1
- Full bathrooms: 1
Primary bedroom
- Features: Closet, Flooring - Wall to Wall Carpet
- Level: Second
Bedroom 2
- Features: Closet, Flooring - Wall to Wall Carpet
- Level: Second
Bedroom 3
- Features: Closet, Flooring - Wall to Wall Carpet, Chair Rail
- Level: First
Primary bathroom
- Features: No
Bathroom 1
- Features: Bathroom - Full, Skylight, Closet - Linen, Flooring - Stone/Ceramic Tile, Remodeled
- Level: First
Dining room
- Features: Closet, Flooring - Hardwood, Chair Rail, Wainscoting, Crown Molding
- Level: First
Family room
- Features: Cathedral Ceiling(s), Ceiling Fan(s), Flooring - Laminate, Deck - Exterior, Exterior Access, Slider
- Level: First
Kitchen
- Features: Flooring - Laminate, Dining Area, Countertops - Stone/Granite/Solid, Kitchen Island, Breakfast Bar / Nook, Remodeled
- Level: First
Living room
- Features: Flooring - Hardwood, Cable Hookup, Chair Rail, Exterior Access, Wainscoting
- Level: First
Heating
- Forced Air, Oil, Electric
Cooling
- None
Appliances
- Laundry: Electric Dryer Hookup, Washer Hookup, In Basement
Features
- Closet, Slider, Play Room
- Flooring: Tile, Carpet, Laminate, Hardwood, Flooring - Wall to Wall Carpet
- Basement: Full,Partially Finished,Walk-Out Access,Interior Entry,Radon Remediation System,Concrete
- Number of fireplaces: 1
- Fireplace features: Living Room
Interior area
- Total structure area: 1,421
- Total interior livable area: 1,421 sqft
Property
Parking
- Total spaces: 2
- Parking features: Paved Drive, Off Street, Paved
- Uncovered spaces: 2
Accessibility
- Accessibility features: No
Features
- Patio & porch: Deck, Patio
- Exterior features: Deck, Patio, Pool - Inground, Storage, Fenced Yard
- Has private pool: Yes
- Pool features: In Ground
- Fencing: Fenced/Enclosed,Fenced
- Frontage length: 100.00
Lot
- Size: 0.34 Acres
- Features: Cleared
Details
- Parcel number: M:214 B:73,1543585
- Zoning: R15
Construction
Type & style
- Home type: SingleFamily
- Architectural style: Cape
- Property subtype: Single Family Residence
Materials
- Frame
- Foundation: Stone
- Roof: Shingle
Condition
- Year built: 1948
Utilities & green energy
- Electric: Circuit Breakers, 100 Amp Service
- Sewer: Public Sewer
- Water: Public
- Utilities for property: for Electric Range, for Electric Dryer, Washer Hookup
Green energy
- Energy efficient items: Thermostat
Community & neighborhood
Community
- Community features: Pool, Tennis Court(s), Golf, Highway Access
Location
- Region: Holden
Other
Other facts
- Listing terms: Contract
- Road surface type: Unimproved
Price history
| Date | Event | Price |
|---|---|---|
| 3/10/2023 | Sold | $400,000+0%$281/sqft |
Source: MLS PIN #73073767 | ||
| 2/13/2023 | Contingent | $399,900$281/sqft |
Source: MLS PIN #73073767 | ||
| 1/26/2023 | Listed for sale | $399,900+1.2%$281/sqft |
Source: MLS PIN #73073767 | ||
| 6/6/2022 | Sold | $395,000+1.3%$278/sqft |
Source: MLS PIN #72968766 | ||
| 4/26/2022 | Contingent | $389,900$274/sqft |
Source: MLS PIN #72968766 | ||
Public tax history
| Year | Property taxes | Tax assessment |
|---|---|---|
| 2025 | $5,598 +6.5% | $403,900 +8.7% |
| 2024 | $5,258 +5.9% | $371,600 +12.2% |
| 2023 | $4,966 +6.4% | $331,300 +17.6% |
Find assessor info on the county website
Neighborhood: 01520
Nearby schools
GreatSchools rating
- 7/10Mayo Elementary SchoolGrades: K-5Distance: 1.4 mi
- 6/10Mountview Middle SchoolGrades: 6-8Distance: 0.6 mi
- 7/10Wachusett Regional High SchoolGrades: 9-12Distance: 3.4 mi
Schools provided by the listing agent
- Middle: Mountview
- High: Wachusett
Source: MLS PIN. This data may not be complete. We recommend contacting the local school district to confirm school assignments for this home.
Get a cash offer in 3 minutes
Find out how much your home could sell for in as little as 3 minutes with a no-obligation cash offer.
Estimated market value
$460,100
Get a cash offer in 3 minutes
Find out how much your home could sell for in as little as 3 minutes with a no-obligation cash offer.
Estimated market value
$460,100
