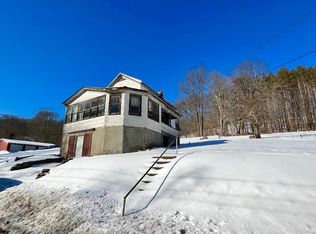Sold for $213,000
$213,000
26 Paradise Rd, Sykesville, PA 15865
--beds
--baths
984sqft
SingleFamily
Built in 1990
0.39 Acres Lot
$214,200 Zestimate®
$216/sqft
$986 Estimated rent
Home value
$214,200
Estimated sales range
Not available
$986/mo
Zestimate® history
Loading...
Owner options
Explore your selling options
What's special
26 Paradise Rd, Sykesville, PA 15865 is a single family home that contains 984 sq ft and was built in 1990. This home last sold for $213,000 in June 2025.
The Zestimate for this house is $214,200. The Rent Zestimate for this home is $986/mo.
Price history
| Date | Event | Price |
|---|---|---|
| 6/25/2025 | Sold | $213,000+1.9%$216/sqft |
Source: Agent Provided Report a problem | ||
| 5/19/2025 | Contingent | $209,000$212/sqft |
Source: | ||
| 4/23/2025 | Price change | $209,000-6.7%$212/sqft |
Source: | ||
| 4/9/2025 | Listed for sale | $224,000$228/sqft |
Source: | ||
| 4/1/2025 | Listing removed | $224,000$228/sqft |
Source: | ||
Public tax history
| Year | Property taxes | Tax assessment |
|---|---|---|
| 2025 | $2,781 +4.8% | $47,300 |
| 2024 | $2,654 +0.2% | $47,300 |
| 2023 | $2,649 | $47,300 |
Find assessor info on the county website
Neighborhood: 15865
Nearby schools
GreatSchools rating
- 5/10C G Johnson El SchoolGrades: K-4Distance: 4.1 mi
- 6/10Dubois Area Middle SchoolGrades: 5-8Distance: 6.6 mi
- 6/10Dubois Area Senior High SchoolGrades: 9-12Distance: 7 mi

Get pre-qualified for a loan
At Zillow Home Loans, we can pre-qualify you in as little as 5 minutes with no impact to your credit score.An equal housing lender. NMLS #10287.
