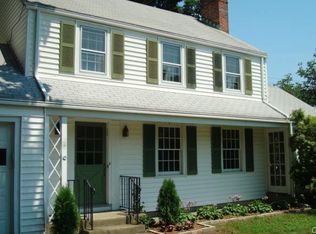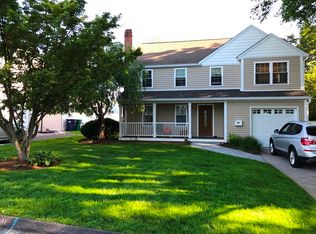Sold for $790,000 on 12/12/23
$790,000
26 Overhill Road, Fairfield, CT 06824
4beds
1,523sqft
Single Family Residence
Built in 1941
9,147.6 Square Feet Lot
$994,100 Zestimate®
$519/sqft
$4,329 Estimated rent
Home value
$994,100
$925,000 - $1.08M
$4,329/mo
Zestimate® history
Loading...
Owner options
Explore your selling options
What's special
Welcome to 26 Overhill Road in the Sasco Hill neighborhood of Fairfield. This 4-bedroom, 2-bathroom colonial is a short distance from downtown with its bustling shopping center, excellent restaurants, two Metro-North train stations, 3 beautiful beaches, and a public golf course. This property features hardwood floors throughout and crown molding on the 1st floor. On the 2nd floor, there are 3 bedrooms and a fully updated bathroom which features a glass enclosed tub and shower combination. On the main floor, another bedroom can be used as an office with a full bathroom. From the welcoming design of the living room, you can easily move to the dining room and open updated kitchen featuring quartz countertops and backsplash and custom cabinets with crown molding. Modern appliances like a Samsung refrigerator, KitchenAid dishwasher and oven, and an Electrolux stackable washer and dryer are included. Built-in glass-front hutches in the dining room provide a sophisticated touch, while the fireplace, accented by dental crown molding and a glass-fronted wood fire insert, serves as a centerpiece in the living room. The sunroom brings in natural light thanks to Anderson windows, and seamlessly transitions to a stone patio. A serene private backyard oasis with perennial gardens secured by a 6-foot vinyl fence. A true gem that offers its future owners a harmonious blend of traditional charm and modern amenities all set within a tranquil setting. Professional Photos Coming Soon! Overhill Road stands out as a locale where the homes are well-maintained and have a strong curbside appeal. This location is the epitome of convenience in a surprisingly private setting. For those concerned with practicalities, the home's 200-amp service ensures all your electrical needs are met with ease. An alarm system and fiber optic network augment the home's amenities. An outdoor storage shed offers added convenience, and a distinctively designed private area for refuse, along with bike storage, is thoughtfully situated between the backyard and driveway.
Zillow last checked: 8 hours ago
Listing updated: July 09, 2024 at 08:18pm
Listed by:
Craig Oshrin 203-856-6851,
RE/MAX Heritage 203-254-7555,
Jessica Kolomondos 330-324-3795,
RE/MAX Heritage
Bought with:
Kimberly C. Hyde, RES.0800589
William Pitt Sotheby's Int'l
Source: Smart MLS,MLS#: 170605512
Facts & features
Interior
Bedrooms & bathrooms
- Bedrooms: 4
- Bathrooms: 2
- Full bathrooms: 2
Bedroom
- Features: Full Bath, Hardwood Floor
- Level: Main
Bedroom
- Features: Hardwood Floor
- Level: Upper
Bedroom
- Features: Hardwood Floor
- Level: Upper
Bedroom
- Features: Hardwood Floor
- Level: Upper
Dining room
- Features: Built-in Features, Hardwood Floor
- Level: Main
Kitchen
- Features: Hardwood Floor
- Level: Main
Living room
- Features: Fireplace, Hardwood Floor
- Level: Main
Sun room
- Features: Hardwood Floor
- Level: Main
Heating
- Forced Air, Oil
Cooling
- None
Appliances
- Included: Oven/Range, Dishwasher, Washer, Dryer, Gas Water Heater
Features
- Doors: Storm Door(s)
- Windows: Storm Window(s)
- Basement: Unfinished
- Attic: Pull Down Stairs
- Number of fireplaces: 1
Interior area
- Total structure area: 1,523
- Total interior livable area: 1,523 sqft
- Finished area above ground: 1,523
Property
Parking
- Parking features: Paved, Private
- Has uncovered spaces: Yes
Accessibility
- Accessibility features: Bath Grab Bars
Features
- Patio & porch: Patio, Enclosed
- Exterior features: Garden, Rain Gutters
- Fencing: Full
- Waterfront features: Beach Access
Lot
- Size: 9,147 sqft
- Features: Level
Details
- Additional structures: Shed(s)
- Parcel number: 134254
- Zoning: A
Construction
Type & style
- Home type: SingleFamily
- Architectural style: Colonial
- Property subtype: Single Family Residence
Materials
- Shingle Siding, Wood Siding
- Foundation: Concrete Perimeter
- Roof: Asphalt
Condition
- New construction: No
- Year built: 1941
Utilities & green energy
- Sewer: Public Sewer
- Water: Public
Green energy
- Energy efficient items: Doors, Windows
Community & neighborhood
Security
- Security features: Security System
Community
- Community features: Golf, Health Club, Medical Facilities, Playground, Private School(s), Shopping/Mall
Location
- Region: Fairfield
- Subdivision: Sasco
Price history
| Date | Event | Price |
|---|---|---|
| 12/12/2023 | Sold | $790,000+13%$519/sqft |
Source: | ||
| 11/8/2023 | Pending sale | $699,000$459/sqft |
Source: | ||
| 10/27/2023 | Listed for sale | $699,000$459/sqft |
Source: | ||
Public tax history
| Year | Property taxes | Tax assessment |
|---|---|---|
| 2025 | $10,513 +1.8% | $370,300 |
| 2024 | $10,331 +1.4% | $370,300 |
| 2023 | $10,187 +1% | $370,300 |
Find assessor info on the county website
Neighborhood: 06824
Nearby schools
GreatSchools rating
- 8/10Mill Hill SchoolGrades: K-5Distance: 0.7 mi
- 8/10Roger Ludlowe Middle SchoolGrades: 6-8Distance: 0.8 mi
- 9/10Fairfield Ludlowe High SchoolGrades: 9-12Distance: 0.8 mi
Schools provided by the listing agent
- Elementary: Mill Hill
- Middle: Roger Ludlowe
- High: Fairfield Ludlowe
Source: Smart MLS. This data may not be complete. We recommend contacting the local school district to confirm school assignments for this home.

Get pre-qualified for a loan
At Zillow Home Loans, we can pre-qualify you in as little as 5 minutes with no impact to your credit score.An equal housing lender. NMLS #10287.
Sell for more on Zillow
Get a free Zillow Showcase℠ listing and you could sell for .
$994,100
2% more+ $19,882
With Zillow Showcase(estimated)
$1,013,982
