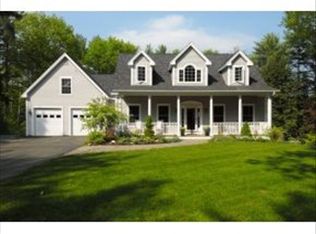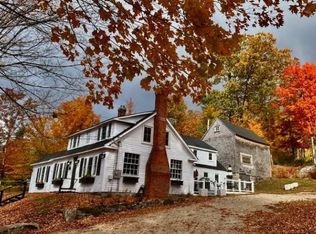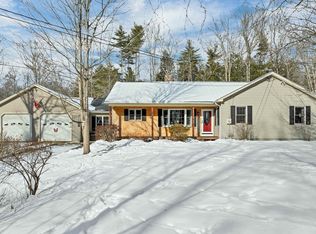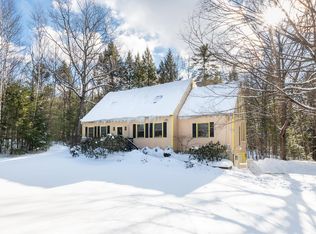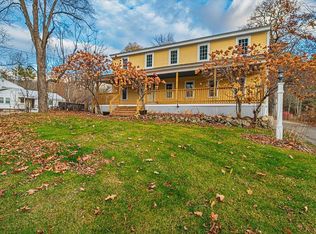Discover the perfect blend of privacy and community at 26 Orchards Rd, Wolfeboro, NH. This charming 3-bedroom colonial home is set on 1.5 acres, nestled in a desirable neighborhood where nature greets you every morning. Enjoy the elegance of wood floors, a cozy woodstove in the living room, and an inviting enclosed porch off the kitchen. The spacious foyer welcomes you into a home designed for comfort and convenience, featuring a media room, direct entry 2-car garage, and a partially finished basement for ample storage. Wolfeboro offers an exceptional lifestyle with its vibrant community events and recreational activities. Spend weekends golfing, skiing, or exploring the serene lakes. Enjoy local farmers markets and seasonal parades that bring the town to life. With easy access to Route 16, commuting is a breeze, yet you’re just minutes from town, where quaint shops and dining await. Embrace a lifestyle where tranquility meets accessibility, and make 26 Orchards Rd your forever home. Open House Sunday, Dec 21, 9am-11am.
Active
Listed by:
Adam Dow,
KW Coastal and Lakes & Mountains Realty/Wolfeboro Phone:866-525-3946
$675,000
26 Orchards Road, Wolfeboro, NH 03894
3beds
2,525sqft
Est.:
Single Family Residence
Built in 1989
1.5 Acres Lot
$656,600 Zestimate®
$267/sqft
$-- HOA
What's special
Spacious foyerWood floorsMedia room
- 53 days |
- 2,892 |
- 112 |
Zillow last checked: 8 hours ago
Listing updated: December 19, 2025 at 11:35am
Listed by:
Adam Dow,
KW Coastal and Lakes & Mountains Realty/Wolfeboro Phone:866-525-3946
Source: PrimeMLS,MLS#: 5072241
Tour with a local agent
Facts & features
Interior
Bedrooms & bathrooms
- Bedrooms: 3
- Bathrooms: 3
- Full bathrooms: 2
- 1/2 bathrooms: 1
Heating
- Oil, Hot Air, Wood Stove
Cooling
- Central Air
Appliances
- Included: Electric Cooktop, Dishwasher, Dryer, Double Oven, Refrigerator, Washer, Water Heater
- Laundry: 1st Floor Laundry
Features
- Cathedral Ceiling(s), Ceiling Fan(s), Dining Area, Hearth, Primary BR w/ BA, Natural Light, Indoor Storage, Walk-In Closet(s)
- Flooring: Carpet, Tile, Wood
- Basement: Climate Controlled,Concrete Floor,Full,Partially Finished,Storage Space,Basement Stairs,Interior Entry
- Fireplace features: Wood Stove Hook-up
Interior area
- Total structure area: 3,112
- Total interior livable area: 2,525 sqft
- Finished area above ground: 2,273
- Finished area below ground: 252
Video & virtual tour
Property
Parking
- Total spaces: 6
- Parking features: Paved, Auto Open, Direct Entry, Parking Spaces 6+
- Garage spaces: 2
Accessibility
- Accessibility features: 1st Floor 1/2 Bathroom, Bathroom w/Step-in Shower, 1st Floor Laundry
Features
- Levels: Two
- Stories: 2
- Patio & porch: Porch, Enclosed Porch
- Exterior features: Garden, Natural Shade
- Waterfront features: Lakes
- Frontage length: Road frontage: 164
Lot
- Size: 1.5 Acres
- Features: Country Setting, Landscaped, Orchard(s), Subdivided, Mountain, Near Country Club, Near Golf Course, Near Paths, Near Shopping, Near Skiing, Neighborhood, Near Hospital, Near School(s)
Details
- Parcel number: WOLFM00248B000003L000000
- Zoning description: SOUTH CENTRAL IMPR
- Other equipment: Satellite Dish
Construction
Type & style
- Home type: SingleFamily
- Architectural style: Colonial
- Property subtype: Single Family Residence
Materials
- Wood Frame, Vinyl Siding
- Foundation: Concrete
- Roof: Metal
Condition
- New construction: No
- Year built: 1989
Utilities & green energy
- Electric: 200+ Amp Service
- Sewer: Private Sewer
- Utilities for property: Underground Utilities
Community & HOA
Community
- Security: Security, Carbon Monoxide Detector(s), Security System, Smoke Detector(s)
- Subdivision: The Orchards
HOA
- Amenities included: Snow Removal
- Additional fee info: Fee: $3000
Location
- Region: Wolfeboro
Financial & listing details
- Price per square foot: $267/sqft
- Tax assessed value: $392,700
- Annual tax amount: $6,450
- Date on market: 12/18/2025
Estimated market value
$656,600
$624,000 - $689,000
$3,102/mo
Price history
Price history
| Date | Event | Price |
|---|---|---|
| 12/18/2025 | Listed for sale | $675,000+42.1%$267/sqft |
Source: | ||
| 10/6/2020 | Sold | $475,000$188/sqft |
Source: | ||
| 10/6/2020 | Pending sale | $475,000$188/sqft |
Source: Berkshire Hathaway HomeServices Verani Realty #4823130 Report a problem | ||
| 8/30/2020 | Price change | $475,000-2.1%$188/sqft |
Source: BHHS Verani Wolfeboro #4823130 Report a problem | ||
| 8/17/2020 | Listed for sale | $485,000+43.5%$192/sqft |
Source: BHHS Verani Wolfeboro #4823130 Report a problem | ||
Public tax history
Public tax history
| Year | Property taxes | Tax assessment |
|---|---|---|
| 2024 | $6,244 +7.1% | $392,700 -1% |
| 2023 | $5,828 +11.1% | $396,700 |
| 2022 | $5,244 +1.6% | $396,700 |
Find assessor info on the county website
BuyAbility℠ payment
Est. payment
$3,449/mo
Principal & interest
$2617
Property taxes
$596
Home insurance
$236
Climate risks
Neighborhood: 03894
Nearby schools
GreatSchools rating
- 6/10Crescent Lake SchoolGrades: 4-6Distance: 2.3 mi
- 6/10Kingswood Regional Middle SchoolGrades: 7-8Distance: 2.3 mi
- 7/10Kingswood Regional High SchoolGrades: 9-12Distance: 2.4 mi
Schools provided by the listing agent
- Elementary: Carpenter Elementary
- Middle: Kingswood Regional Middle
- High: Kingswood Regional High School
- District: Governor Wentworth Regional
Source: PrimeMLS. This data may not be complete. We recommend contacting the local school district to confirm school assignments for this home.
- Loading
- Loading
