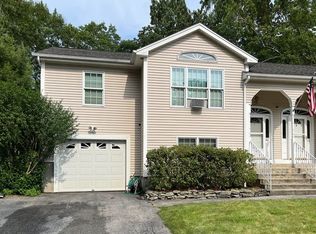It is not every day that opportunity knocks on your door. It takes months, sometimes years to be able to be prepared to seize it, when it does. Are you ready to live your dream? Tucked away on a dead end street, set on a knoll surrounded by mature plantings and tall trees, this spacious and recently updated 3 BR/ 2BA split level home features a second floor with bonus attic and a walkout basement, giving you the opportunity to expand as far as you can dream. Featuring nearly 2300 square feet of living space, this gem features a 2 car garage, a family room with a wood burning fireplace on the lower level, a bright floor plan enhanced by hardwood floors and new carpeting, a newly renovated kitchen with granite countertops, a second floor master with balcony and recently renovated master bath, and much more you must see to truly appreciate its value. So what are you waiting for? This opportunity is knocking on your door but not for long, so call now!
This property is off market, which means it's not currently listed for sale or rent on Zillow. This may be different from what's available on other websites or public sources.
