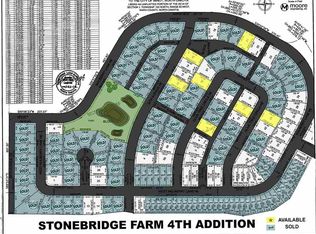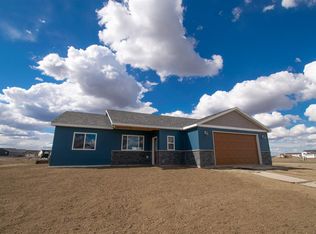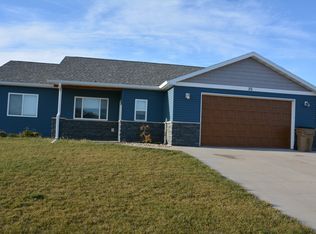Sold on 04/07/23
Price Unknown
26 Olive Tree Cir NE, Minot, ND 58703
3beds
2baths
1,726sqft
Single Family Residence
Built in 2020
10,018.8 Square Feet Lot
$368,700 Zestimate®
$--/sqft
$2,107 Estimated rent
Home value
$368,700
$350,000 - $387,000
$2,107/mo
Zestimate® history
Loading...
Owner options
Explore your selling options
What's special
Check out this 1 level, 1 owner home!! 3 bedrooms, 2 full baths, 2 car attached garage. The vaulted ceilings in the living room make this space feel even larger with the open concept living, dining and kitchen area. The kitchen has a custom feel with the under-cabinet lighting, upgraded Samsung appliances, quartz counter tops, soft close doors and drawers, crown molding, built in wine rack, pantry and a sliding glass door leading out to the fenced in back yard complete with a double patio and gazebo, sprinkler/drip system and fence. An additional parking pad is pored next to the garage. The primary bedroom is nice sized with recessed lighting, a bump out window, oversized bathroom with double sinks and a walk-in closet. The additional 2 bedrooms conveniently have a full bath and linen closet between them on the other side of the home. The other nice feature in this home is the in floor heat that continues into the garage, along with a furnace and central air. This keeps the home at a continuous temperature in the winter. The on-demand water heater is also a bonus.
Zillow last checked: 8 hours ago
Listing updated: April 07, 2023 at 08:46am
Listed by:
TRACY DACHS 701-721-3372,
Century 21 Morrison Realty
Source: Minot MLS,MLS#: 230195
Facts & features
Interior
Bedrooms & bathrooms
- Bedrooms: 3
- Bathrooms: 2
- Main level bathrooms: 2
- Main level bedrooms: 3
Primary bedroom
- Description: En Suite
- Level: Main
Bedroom 1
- Level: Main
Bedroom 2
- Level: Main
Dining room
- Description: Sliding Glass Door
- Level: Main
Kitchen
- Description: Pantry, Open To Dining
- Level: Main
Living room
- Description: Vaulted Ceilings,
- Level: Main
Heating
- Forced Air, Hot Water, Natural Gas
Cooling
- Central Air
Appliances
- Included: Dishwasher, Refrigerator, Water Softener Owned, Microwave/Hood, Gas Range/Oven
- Laundry: Main Level
Features
- Flooring: Carpet, Other, Tile
- Basement: None
- Has fireplace: No
Interior area
- Total structure area: 1,726
- Total interior livable area: 1,726 sqft
- Finished area above ground: 1,726
Property
Parking
- Total spaces: 2
- Parking features: RV Access/Parking, Attached, Garage: Floor Drains, Heated, Insulated, Lights, Opener, Sheet Rock, Driveway: Concrete
- Attached garage spaces: 2
- Has uncovered spaces: Yes
Accessibility
- Accessibility features: Handicapped Access
Features
- Levels: One
- Stories: 1
- Patio & porch: Patio
- Exterior features: Sprinkler
- Fencing: Fenced
Lot
- Size: 10,018 sqft
- Dimensions: 80 x 125
Details
- Parcel number: MI01D140400080
- Zoning: R1
Construction
Type & style
- Home type: SingleFamily
- Property subtype: Single Family Residence
Materials
- Foundation: Concrete Perimeter
- Roof: Asphalt
Condition
- New construction: No
- Year built: 2020
Utilities & green energy
- Sewer: City
- Water: City
Community & neighborhood
Location
- Region: Minot
Price history
| Date | Event | Price |
|---|---|---|
| 4/7/2023 | Sold | -- |
Source: | ||
| 2/6/2023 | Pending sale | $349,900$203/sqft |
Source: | ||
| 2/6/2023 | Listed for sale | $349,900$203/sqft |
Source: | ||
| 3/12/2020 | Sold | -- |
Source: Public Record | ||
| 7/9/2019 | Sold | -- |
Source: Public Record | ||
Public tax history
| Year | Property taxes | Tax assessment |
|---|---|---|
| 2024 | $4,991 -6.3% | $334,000 +10.6% |
| 2023 | $5,329 | $302,000 +8.6% |
| 2022 | -- | $278,000 +4.5% |
Find assessor info on the county website
Neighborhood: 58703
Nearby schools
GreatSchools rating
- 5/10Lewis And Clark Elementary SchoolGrades: PK-5Distance: 1.6 mi
- 5/10Erik Ramstad Middle SchoolGrades: 6-8Distance: 1.5 mi
- NASouris River Campus Alternative High SchoolGrades: 9-12Distance: 2.6 mi
Schools provided by the listing agent
- District: Minot #1
Source: Minot MLS. This data may not be complete. We recommend contacting the local school district to confirm school assignments for this home.


