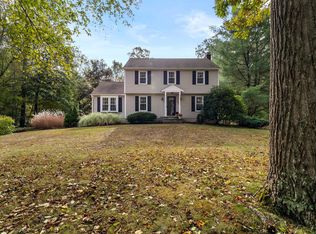Pristine Colonial situated on spacious lot. Professional interior paint and many updates just waiting for new owners. Come home and park your car in the 2 car attached garage and enter the family room with cathedral ceiling, skylight, wood burning fireplace, hardwood floors and french door to expansive deck. The family room opens to the eat-in kitchen with the perfect spot for a small table for breakfast or lunch, or in the warm months eat outdoors on the lovely deck. Cooks will love the remodeled kitchen with tile floor and granite counters, range with double oven, large fridge and wine rack, dishwasher and plenty of cabinets. Plus not one, but two large pantry closets. Dinner and holidays will be well spent dining in the formal dining room with chair rails and hardwood floors which opens nicely to the formal living room with hardwood floors. The first floor is rounded out with foyer area and remodeled half bath. Upstairs is the master bedroom with an abundance of closet space and private bath that features a huge walk-in tile shower w/glass door, heated tile floor and marble topped vanity. There are two more bedrooms and a full bath with tub/shower, heated tile floor and marble vanity. The basement has high ceilings so this space could be finished if you desire. State of the art tankless propane hot water heats your home and provides an abundance of hot water for long relaxing showers. This property real feels like home. Come and see for yourself!
This property is off market, which means it's not currently listed for sale or rent on Zillow. This may be different from what's available on other websites or public sources.
