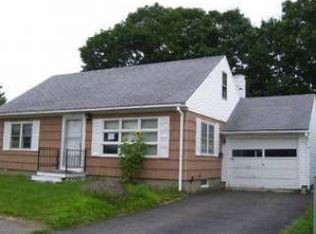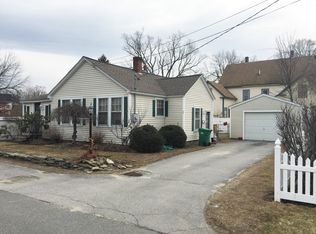Closed
Listed by:
Cornelius Hobbs,
KW Coastal and Lakes & Mountains Realty 603-610-8500
Bought with: KW Coastal and Lakes & Mountains Realty
$290,000
26 Olde Farm Lane, Rochester, NH 03867
2beds
1,184sqft
Ranch
Built in 1953
5,227.2 Square Feet Lot
$309,500 Zestimate®
$245/sqft
$2,081 Estimated rent
Home value
$309,500
$266,000 - $359,000
$2,081/mo
Zestimate® history
Loading...
Owner options
Explore your selling options
What's special
Welcome to 26 Olde Farm Lane. This cozy 2-bedroom, 1-bath home offers both convenience and comfort. The large living room and spacious kitchen are perfect for relaxing or entertaining. A private fenced-in backyard provides an ideal space for pets or outdoor activities. Additional features include a 1-car garage for parking and storage. Enjoy being just steps away from shops, dining, and public transportation in this prime location. Don’t miss out on this perfect opportunity to build equity and your dream home! Showings start immediately. Public open house starting Saturday 9/28 at 10am.
Zillow last checked: 8 hours ago
Listing updated: November 05, 2024 at 08:15am
Listed by:
Cornelius Hobbs,
KW Coastal and Lakes & Mountains Realty 603-610-8500
Bought with:
Ashley Eason
KW Coastal and Lakes & Mountains Realty
Source: PrimeMLS,MLS#: 5015864
Facts & features
Interior
Bedrooms & bathrooms
- Bedrooms: 2
- Bathrooms: 1
- Full bathrooms: 1
Heating
- Oil, Electric
Cooling
- None
Appliances
- Included: Dryer, Microwave, Electric Range, Refrigerator, Washer
Features
- Flooring: Hardwood, Laminate
- Basement: Full,Walk-Out Access
Interior area
- Total structure area: 2,595
- Total interior livable area: 1,184 sqft
- Finished area above ground: 1,184
- Finished area below ground: 0
Property
Parking
- Total spaces: 1
- Parking features: Paved
- Garage spaces: 1
Features
- Levels: One
- Stories: 1
Lot
- Size: 5,227 sqft
- Features: City Lot
Details
- Parcel number: RCHEM0117B0076L0000
- Zoning description: Residential 1
Construction
Type & style
- Home type: SingleFamily
- Architectural style: Ranch
- Property subtype: Ranch
Materials
- Wood Frame, Stucco Exterior
- Foundation: Concrete
- Roof: Asphalt Shingle
Condition
- New construction: No
- Year built: 1953
Utilities & green energy
- Electric: 60 Amp Service
- Sewer: Public Sewer
- Utilities for property: Phone, Cable Available, Other
Community & neighborhood
Location
- Region: Rochester
Other
Other facts
- Road surface type: Paved
Price history
| Date | Event | Price |
|---|---|---|
| 11/1/2024 | Sold | $290,000+0%$245/sqft |
Source: | ||
| 9/25/2024 | Listed for sale | $289,900+50.2%$245/sqft |
Source: | ||
| 12/14/2021 | Sold | $193,000+2.7%$163/sqft |
Source: | ||
| 10/28/2021 | Listed for sale | $188,000+25.3%$159/sqft |
Source: | ||
| 9/24/2021 | Sold | $150,000+23.1%$127/sqft |
Source: Public Record Report a problem | ||
Public tax history
| Year | Property taxes | Tax assessment |
|---|---|---|
| 2024 | $4,367 +16.5% | $294,100 +101.9% |
| 2023 | $3,750 +1.8% | $145,700 |
| 2022 | $3,683 +2.5% | $145,700 |
Find assessor info on the county website
Neighborhood: 03867
Nearby schools
GreatSchools rating
- 7/10School Street SchoolGrades: K-4Distance: 0.2 mi
- 3/10Rochester Middle SchoolGrades: 6-8Distance: 1.3 mi
- 5/10Spaulding High SchoolGrades: 9-12Distance: 0.6 mi
Schools provided by the listing agent
- Middle: Rochester Middle School
- High: Spaulding High School
- District: Rochester City School District
Source: PrimeMLS. This data may not be complete. We recommend contacting the local school district to confirm school assignments for this home.
Get pre-qualified for a loan
At Zillow Home Loans, we can pre-qualify you in as little as 5 minutes with no impact to your credit score.An equal housing lender. NMLS #10287.

