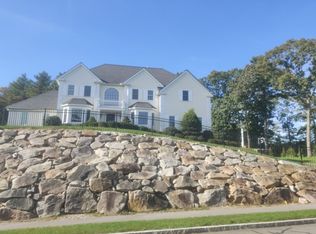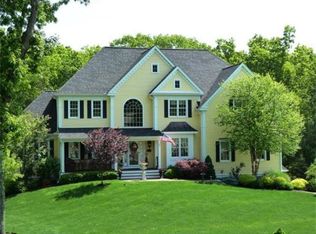Sold for $1,581,000 on 10/31/24
$1,581,000
26 Olde Coach Rd, North Reading, MA 01864
5beds
4,400sqft
Single Family Residence
Built in 2005
0.92 Acres Lot
$1,551,900 Zestimate®
$359/sqft
$5,440 Estimated rent
Home value
$1,551,900
$1.43M - $1.69M
$5,440/mo
Zestimate® history
Loading...
Owner options
Explore your selling options
What's special
OPEN FLOOR PLAN and plenty of WOW FACTOR in this sun-filled house located in one of North Reading’s most popular neighborhoods. The entry is a 2-story foyer enhanced by a double “L” staircase leading to an open catwalk on the 2nd floor and transitions to a grand 2-story family room with a gas fireplace and a wall of windows looking out to the private backyard and abutting state forest! Two columns separate the FR from the oversized kitchen with twin walk out bays, dining area, 7’ island and SS appliances. A fully furnished home theater, formal dining room and home office complete the main level. The second-floor hosts 5 bedrooms & 3 full baths including the primary suite with w/trey ceilings, walk-in closet & bath, two bedrooms w/a jack-and-jill bath, an en-suite bedroom & bath and a guest room. Laundry is also conveniently located upstairs. Expansion potential in framed walk-up attic w/skylights & unfinished basement. 3 car attached garage with brand new epoxy floors & paint.
Zillow last checked: 8 hours ago
Listing updated: October 31, 2024 at 08:55am
Listed by:
Lisa Santilli 978-660-3506,
Classified Realty Group 978-664-0075,
The Kennedy Team 617-281-9221
Bought with:
Summer Mei
Hooli Homes Boston
Source: MLS PIN,MLS#: 73271607
Facts & features
Interior
Bedrooms & bathrooms
- Bedrooms: 5
- Bathrooms: 4
- Full bathrooms: 3
- 1/2 bathrooms: 1
Primary bedroom
- Features: Walk-In Closet(s), Flooring - Wall to Wall Carpet, Lighting - Overhead, Decorative Molding, Tray Ceiling(s)
- Level: Second
- Area: 224
- Dimensions: 16 x 14
Bedroom 2
- Features: Closet, Flooring - Wall to Wall Carpet
- Level: Second
- Area: 156
- Dimensions: 13 x 12
Bedroom 3
- Features: Closet, Flooring - Wall to Wall Carpet
- Level: Second
- Area: 168
- Dimensions: 14 x 12
Bedroom 4
- Features: Closet, Flooring - Wall to Wall Carpet
- Level: Second
- Area: 154
- Dimensions: 14 x 11
Bedroom 5
- Features: Closet, Flooring - Wall to Wall Carpet
- Level: Second
- Area: 132
- Dimensions: 12 x 11
Primary bathroom
- Features: Yes
Bathroom 1
- Features: Bathroom - Full, Bathroom - Tiled With Shower Stall, Flooring - Stone/Ceramic Tile, Countertops - Stone/Granite/Solid, Jacuzzi / Whirlpool Soaking Tub, Double Vanity
- Level: Second
Bathroom 2
- Features: Bathroom - Full, Flooring - Stone/Ceramic Tile, Double Vanity
- Level: Second
Bathroom 3
- Features: Bathroom - Full, Flooring - Stone/Ceramic Tile, Double Vanity
- Level: Second
Dining room
- Features: Flooring - Hardwood, Open Floorplan, Wainscoting, Crown Molding
- Level: First
- Area: 156
- Dimensions: 13 x 12
Family room
- Features: Flooring - Hardwood, Open Floorplan
- Level: First
- Area: 300
- Dimensions: 20 x 15
Kitchen
- Features: Flooring - Hardwood, Dining Area, Countertops - Stone/Granite/Solid, Kitchen Island, Exterior Access, Open Floorplan, Stainless Steel Appliances, Lighting - Pendant
- Level: First
- Area: 405
- Dimensions: 27 x 15
Office
- Features: Flooring - Hardwood, Pocket Door
- Level: First
- Area: 210
- Dimensions: 15 x 14
Heating
- Forced Air, Natural Gas
Cooling
- Central Air, Dual
Appliances
- Laundry: Flooring - Stone/Ceramic Tile, Electric Dryer Hookup, Washer Hookup, Second Floor
Features
- Bathroom - Half, Pedestal Sink, Lighting - Sconce, Open Floorplan, Bathroom, Media Room, Foyer, Home Office, Central Vacuum, Walk-up Attic, Wired for Sound
- Flooring: Tile, Carpet, Hardwood, Flooring - Stone/Ceramic Tile, Flooring - Wall to Wall Carpet, Flooring - Hardwood
- Doors: Pocket Door, Insulated Doors
- Windows: Insulated Windows
- Basement: Full,Bulkhead,Unfinished
- Number of fireplaces: 1
- Fireplace features: Family Room
Interior area
- Total structure area: 4,400
- Total interior livable area: 4,400 sqft
Property
Parking
- Total spaces: 9
- Parking features: Attached, Garage Door Opener, Garage Faces Side, Paved Drive, Off Street, Paved
- Attached garage spaces: 3
- Uncovered spaces: 6
Features
- Patio & porch: Deck
- Exterior features: Deck, Rain Gutters, Professional Landscaping, Sprinkler System
- Has view: Yes
- View description: Scenic View(s)
Lot
- Size: 0.92 Acres
Details
- Parcel number: M:050.0 B:0000 L:0045.0,4513223
- Zoning: RR
Construction
Type & style
- Home type: SingleFamily
- Architectural style: Colonial,Contemporary
- Property subtype: Single Family Residence
Materials
- Frame
- Foundation: Concrete Perimeter
- Roof: Shingle
Condition
- Year built: 2005
Utilities & green energy
- Sewer: Private Sewer
- Water: Public
- Utilities for property: for Gas Range
Green energy
- Energy efficient items: Thermostat
Community & neighborhood
Community
- Community features: Shopping, Park, Walk/Jog Trails, Stable(s), Golf, Sidewalks
Location
- Region: North Reading
- Subdivision: New Campbelton Estates
HOA & financial
HOA
- Has HOA: Yes
- HOA fee: $300 annually
Other
Other facts
- Road surface type: Paved
Price history
| Date | Event | Price |
|---|---|---|
| 10/31/2024 | Sold | $1,581,000-4.2%$359/sqft |
Source: MLS PIN #73271607 Report a problem | ||
| 8/23/2024 | Price change | $1,650,000-2.9%$375/sqft |
Source: MLS PIN #73271607 Report a problem | ||
| 7/31/2024 | Listed for sale | $1,700,000+60.9%$386/sqft |
Source: MLS PIN #73271607 Report a problem | ||
| 11/17/2005 | Sold | $1,056,316$240/sqft |
Source: Public Record Report a problem | ||
Public tax history
| Year | Property taxes | Tax assessment |
|---|---|---|
| 2025 | $19,324 +2.6% | $1,479,600 +3.8% |
| 2024 | $18,830 -0.2% | $1,425,400 +5.7% |
| 2023 | $18,871 +7.7% | $1,348,900 +15.5% |
Find assessor info on the county website
Neighborhood: 01864
Nearby schools
GreatSchools rating
- 9/10J Turner Hood SchoolGrades: PK-5Distance: 0.8 mi
- 7/10North Reading Middle SchoolGrades: 6-8Distance: 1.6 mi
- 9/10North Reading High SchoolGrades: 9-12Distance: 1.6 mi
Schools provided by the listing agent
- Elementary: Jt Hood
- Middle: Nrms
- High: Nrhs
Source: MLS PIN. This data may not be complete. We recommend contacting the local school district to confirm school assignments for this home.
Get a cash offer in 3 minutes
Find out how much your home could sell for in as little as 3 minutes with a no-obligation cash offer.
Estimated market value
$1,551,900
Get a cash offer in 3 minutes
Find out how much your home could sell for in as little as 3 minutes with a no-obligation cash offer.
Estimated market value
$1,551,900

