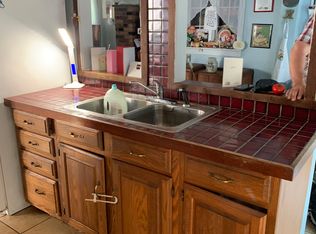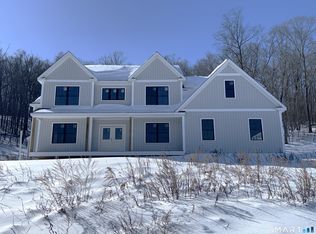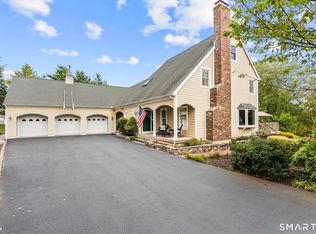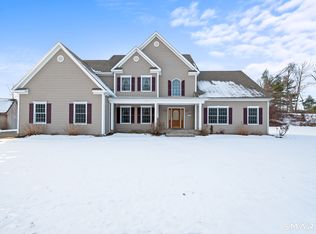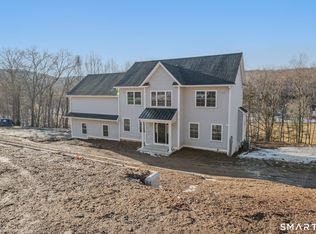Welcome to your dream retreat nestled among lightly wooded surroundings with picturesque pond views! This stunning 4-bedroom, 3.5-bathroom home offers an array of unique features and versatile living spaces, making it an ideal escape for a serene getaway, a thriving bed and breakfast, or a cozy homestead. Located conveniently close to Powder Ridge, and one mile from Durham center. Enthusiasts will revel in the nearby recreational opportunities. Upon entering the main house, you'll be greeted by the inviting living room boasting a cathedral ceiling adorned with rustic beams, a charming fireplace, and a balcony offering breathtaking views of the surrounding landscape. The kitchen is a culinary haven, complete with beams, a ceiling fan, an expansive island, and sliders that lead out to a balcony/deck - perfect for al fresco dining or soaking in the tranquil ambiance. Adjacent to the kitchen is a spacious dining room, ideal for hosting memorable gatherings with friends and family. Retreat to the primary bedroom, which features a luxurious full bath, a skylight, and gleaming hardwood floors for added warmth and elegance. Three additional bedrooms offer ample space for guests or family members. This property also includes a studio apartment equipped with its own kitchen, island, and deck, providing a private oasis for guests or a peaceful retreat for creative endeavors. For extended family or guests seeking privacy, the ground-level in-law apartment boasts two bedrooms and a full bath. Adding to the allure, an Airbnb studio on the second floor offers potential for additional income or accommodation options. Whether you're seeking a personal sanctuary or an entrepreneurial venture, this property offers endless possibilities. Outside, the secluded yard provides a serene backdrop for relaxation and outdoor activities, with captivating views of the nearby pond adding to the ambiance. Embrace the tranquility of nature while still enjoying convenient access to nearby amenities and recreational opportunities. Don't miss this rare opportunity to own a versatile property that embodies the essence of peaceful living and endless potential. Seize the chance to transform this remarkable space into your own personal retreat, bed and breakfast, or homestead - the choice is yours! Agent/Owner Related.
For sale
$899,000
26 Old Wallingford Road, Durham, CT 06422
5beds
5,664sqft
Est.:
Single Family Residence
Built in 1940
2.88 Acres Lot
$-- Zestimate®
$159/sqft
$-- HOA
What's special
Charming fireplaceCulinary havenStudio apartmentGround-level in-law apartmentBreathtaking viewsCaptivating viewsRustic beams
- 235 days |
- 2,615 |
- 85 |
Zillow last checked: 8 hours ago
Listing updated: October 07, 2025 at 12:52pm
Listed by:
The One Team At William Raveis Real Estate,
Alan Spotlow (203)584-4300,
William Raveis Real Estate 203-453-0391,
Co-Listing Agent: Emily Lovejoy 203-710-0202,
William Raveis Real Estate
Source: Smart MLS,MLS#: 24076737
Tour with a local agent
Facts & features
Interior
Bedrooms & bathrooms
- Bedrooms: 5
- Bathrooms: 3
- Full bathrooms: 3
Rooms
- Room types: Laundry
Primary bedroom
- Features: Skylight, Full Bath, Hardwood Floor, Tile Floor
- Level: Main
- Area: 229.98 Square Feet
- Dimensions: 11.11 x 20.7
Bedroom
- Features: Walk-In Closet(s), Laminate Floor
- Level: Main
- Area: 172.18 Square Feet
- Dimensions: 9.11 x 18.9
Bedroom
- Features: Wall/Wall Carpet
- Level: Main
- Area: 171.12 Square Feet
- Dimensions: 12.4 x 13.8
Bedroom
- Features: Skylight, Hardwood Floor
- Level: Main
- Area: 229.98 Square Feet
- Dimensions: 11.11 x 20.7
Bedroom
- Level: Lower
Dining room
- Features: Hardwood Floor
- Level: Main
- Area: 415.91 Square Feet
- Dimensions: 20.9 x 19.9
Kitchen
- Features: Cathedral Ceiling(s), Balcony/Deck, Beamed Ceilings, Ceiling Fan(s), Kitchen Island, Sliders
- Level: Main
- Area: 260.89 Square Feet
- Dimensions: 13.11 x 19.9
Living room
- Features: Cathedral Ceiling(s), Balcony/Deck, Beamed Ceilings, Fireplace, Sliders, Hardwood Floor
- Level: Main
- Area: 435.84 Square Feet
- Dimensions: 19.2 x 22.7
Office
- Features: Beamed Ceilings, Wall/Wall Carpet
- Level: Main
- Area: 112.21 Square Feet
- Dimensions: 10.1 x 11.11
Other
- Features: Balcony/Deck, Kitchen Island, Hardwood Floor
- Level: Main
- Area: 238.96 Square Feet
- Dimensions: 10.3 x 23.2
Heating
- Forced Air, Wood/Coal Stove, Zoned, Oil
Cooling
- Central Air, Zoned
Appliances
- Included: Gas Range, Microwave, Refrigerator, Freezer, Dishwasher, Washer, Dryer, Water Heater
- Laundry: Main Level, Mud Room
Features
- In-Law Floorplan
- Basement: Partial,Apartment,Partially Finished,Walk-Out Access
- Attic: None
- Number of fireplaces: 1
Interior area
- Total structure area: 5,664
- Total interior livable area: 5,664 sqft
- Finished area above ground: 5,664
Video & virtual tour
Property
Parking
- Total spaces: 5
- Parking features: Barn, Detached, Attached, Driveway, Private
- Attached garage spaces: 3
- Has uncovered spaces: Yes
Features
- Patio & porch: Porch
- Exterior features: Outdoor Grill, Rain Gutters
Lot
- Size: 2.88 Acres
- Features: Secluded, Few Trees, Farm
Details
- Additional structures: Gazebo, Guest House
- Parcel number: 966188
- Zoning: FR
Construction
Type & style
- Home type: SingleFamily
- Architectural style: Colonial
- Property subtype: Single Family Residence
Materials
- Shake Siding
- Foundation: Concrete Perimeter
- Roof: Asphalt,Wood
Condition
- New construction: No
- Year built: 1940
Utilities & green energy
- Sewer: Septic Tank
- Water: Well
Community & HOA
HOA
- Has HOA: No
Location
- Region: Durham
Financial & listing details
- Price per square foot: $159/sqft
- Tax assessed value: $421,330
- Annual tax amount: $15,754
- Date on market: 6/17/2025
Estimated market value
Not available
Estimated sales range
Not available
Not available
Price history
Price history
| Date | Event | Price |
|---|---|---|
| 6/17/2025 | Listed for sale | $899,000$159/sqft |
Source: | ||
| 5/1/2025 | Listing removed | $899,000$159/sqft |
Source: | ||
| 2/27/2025 | Listed for sale | $899,000-10%$159/sqft |
Source: | ||
| 2/20/2025 | Listing removed | $999,000$176/sqft |
Source: | ||
| 7/17/2024 | Price change | $999,000-9.1%$176/sqft |
Source: | ||
Public tax history
Public tax history
| Year | Property taxes | Tax assessment |
|---|---|---|
| 2025 | $15,754 +4.7% | $421,330 |
| 2024 | $15,041 +2.6% | $421,330 |
| 2023 | $14,654 +0.6% | $421,330 |
Find assessor info on the county website
BuyAbility℠ payment
Est. payment
$6,107/mo
Principal & interest
$4369
Property taxes
$1423
Home insurance
$315
Climate risks
Neighborhood: 06422
Nearby schools
GreatSchools rating
- NAFrederick Brewster SchoolGrades: PK-2Distance: 0.4 mi
- 5/10Frank Ward Strong SchoolGrades: 6-8Distance: 1.4 mi
- 7/10Coginchaug Regional High SchoolGrades: 9-12Distance: 1.9 mi
- Loading
- Loading
