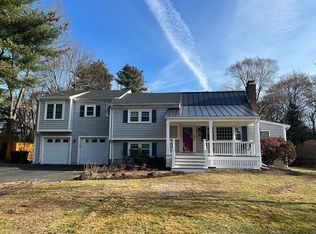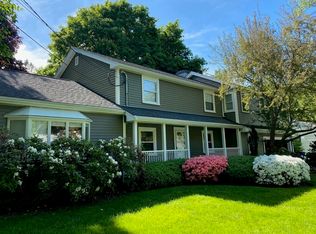Daymon Farms neighborhood- Colonial home with four bedrooms, bright kitchen with granite countertops, first floor living room and separate family room, hardwood floors throughout, three season porch and a level private 1/2 acre lot. Beautiful perennial gardens with two decks and a stone patio. Two car garage with overhead storage and a large attached shed with electricity and cable hook-up. New roof and septic 2015. Furnace, water heater, electric panel replaced. New appliances: dishwasher, refrigerator, washer and dryer. Conveniently located near award winning schools and Boston. Friendly neighborhood with conservation land, lake and pond within a quick stroll to hiking, cross country skiing, swimming, fishing, kayaking, sailing, paddle boarding. Two public golf courses are located in town as well as public tennis courts, swim club, town beach and a vibrant community recreation department. A spectacular neighborhood and community to create life-work balance!
This property is off market, which means it's not currently listed for sale or rent on Zillow. This may be different from what's available on other websites or public sources.

