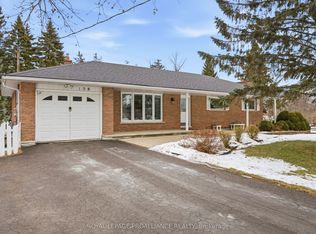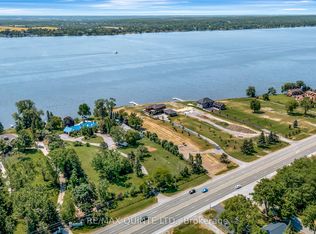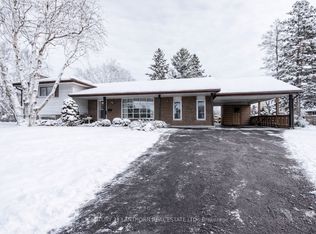Welcome to 26 Old Stone Road a move-in ready 3-bedroom, 1-bath bungalow in the desirable Montrose subdivision, ideally located between Belleville and Trenton. Set on a generous, fully fenced lot with mature trees and no rear neighbours, this back split offers the perfect blend of privacy, space, and community living. Inside, you'll find a spacious living room and a bright, open-concept kitchen with plenty of workspace and a dine-in area that leads to a private side deck with a gas BBQ hookup. Upstairs are three comfortable bedrooms, including a good-sized primary, along with a 4-piece bathroom. The lower level features a large, inviting rec room, a laundry area, and a crawlspace for added storage and utility access. Additional highlights include a recently paved driveway, natural gas heating, central air conditioning, municipal water, and an attached single-car garage. Enjoy the quiet charm of this family-friendly neighbourhood with easy access to parks, schools, shopping, waterfront trails, CFB Trenton, and the 401.
This property is off market, which means it's not currently listed for sale or rent on Zillow. This may be different from what's available on other websites or public sources.


