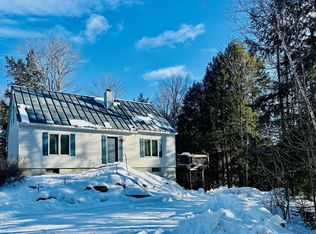Closed
Listed by:
Rachel Febbie,
EXP Realty Cell:802-375-5502
Bought with: Josiah Allen Real Estate, Inc.
$402,000
26 Old Sawmill Road, Londonderry, VT 05148
3beds
1,516sqft
Single Family Residence
Built in 1972
1.5 Acres Lot
$402,600 Zestimate®
$265/sqft
$2,994 Estimated rent
Home value
$402,600
$258,000 - $628,000
$2,994/mo
Zestimate® history
Loading...
Owner options
Explore your selling options
What's special
Walking distances to the beautiful Lowell Lake,and just a short drive to Magic Mountain, this property's location offers so much of Vermont life with swimming,fishing,kayaking, hiking, snowshoeing, skiing, and Vast snowmobile trails ALL nearby. If the location of this 3 bedroom, 2 bathroom split level chalet does not grab your attention then maybe all the attributes of the home will. The exterior offers a Nov. 2023 septic system (noted: freshly seeded lawn), 2021 new roof, 2023 new electrical panel,an expansive deck for grilling and relaxing, attached 2 bay garage with an upstairs for massive storage (OR potential to do more with the space),and a large, level yard including a well-built fenced area for dogs and young children. The interior of the home welcomes you with a large mudroom for all sorts of storage from boots and shoes to skis and poles.The top of the split level home opens up to an open concept kitchen, dining room, and living room area that is booming with natural light, yet can be dialed back to provide a cozy Vermont feel around the fireplace.The bottom of the split-level you all find 3 bedrooms and a full bathroom.There are many modern updates throughout the home including new bathroom fixtures, modern lighting fixtures, fresh paint, new washer and dryer, and a UV filtration and water soften system.The love and attention the owners have put into the home as well as the location will not disappoint!See you at the OPEN HOUSE, Sunday, May 26th from 9:30 to 12pm
Zillow last checked: 8 hours ago
Listing updated: July 25, 2024 at 01:20pm
Listed by:
Rachel Febbie,
EXP Realty Cell:802-375-5502
Bought with:
David Shehadi
Josiah Allen Real Estate, Inc.
Source: PrimeMLS,MLS#: 4997227
Facts & features
Interior
Bedrooms & bathrooms
- Bedrooms: 3
- Bathrooms: 2
- Full bathrooms: 1
- 1/2 bathrooms: 1
Heating
- Wood, Baseboard, Electric
Cooling
- None
Appliances
- Included: Electric Cooktop, Dishwasher, Dryer, Electric Range, Refrigerator, Washer, Electric Water Heater
- Laundry: 1st Floor Laundry
Features
- Dining Area, Kitchen Island, Kitchen/Dining, Kitchen/Living, Natural Light
- Flooring: Carpet, Tile, Vinyl
- Basement: Finished,Walkout,Walk-Out Access
- Has fireplace: Yes
- Fireplace features: Wood Burning
Interior area
- Total structure area: 1,516
- Total interior livable area: 1,516 sqft
- Finished area above ground: 844
- Finished area below ground: 672
Property
Parking
- Total spaces: 2
- Parking features: Gravel, Driveway, Garage
- Garage spaces: 2
- Has uncovered spaces: Yes
Features
- Levels: Two
- Stories: 2
- Exterior features: Deck, Shed
- Fencing: Dog Fence
- Frontage length: Road frontage: 897
Lot
- Size: 1.50 Acres
- Features: Corner Lot, Country Setting, Level, Trail/Near Trail, Near Paths, Near Skiing, Near Snowmobile Trails, Neighborhood
Details
- Parcel number: 35711010049
- Zoning description: residential
- Other equipment: Radon Mitigation
Construction
Type & style
- Home type: SingleFamily
- Architectural style: Chalet
- Property subtype: Single Family Residence
Materials
- Wood Frame, Clapboard Exterior, Vertical Siding
- Foundation: Concrete
- Roof: Asphalt Shingle
Condition
- New construction: No
- Year built: 1972
Utilities & green energy
- Electric: 200+ Amp Service
- Sewer: 1000 Gallon
- Utilities for property: Phone
Community & neighborhood
Location
- Region: Londonderry
Other
Other facts
- Road surface type: Gravel
Price history
| Date | Event | Price |
|---|---|---|
| 7/24/2024 | Sold | $402,000+3.3%$265/sqft |
Source: | ||
| 5/24/2024 | Listed for sale | $389,000+64.1%$257/sqft |
Source: | ||
| 10/30/2020 | Sold | $237,000-4.8%$156/sqft |
Source: | ||
| 7/25/2020 | Listed for sale | $249,000$164/sqft |
Source: Mary Mitchell Miller Real Estate #4818019 | ||
Public tax history
| Year | Property taxes | Tax assessment |
|---|---|---|
| 2024 | -- | $168,800 |
| 2023 | -- | $168,800 -0.6% |
| 2022 | -- | $169,800 +6.2% |
Find assessor info on the county website
Neighborhood: 05148
Nearby schools
GreatSchools rating
- 6/10Flood Brook Usd #20Grades: PK-8Distance: 4.5 mi
- 7/10Green Mountain Uhsd #35Grades: 7-12Distance: 9.6 mi
- NAWindham Elementary SchoolGrades: PK-6Distance: 3.9 mi
Schools provided by the listing agent
- Elementary: Flood Brook Elementary School
- Middle: Flood Brook Union School
- District: Bennington/Rutland
Source: PrimeMLS. This data may not be complete. We recommend contacting the local school district to confirm school assignments for this home.

Get pre-qualified for a loan
At Zillow Home Loans, we can pre-qualify you in as little as 5 minutes with no impact to your credit score.An equal housing lender. NMLS #10287.
