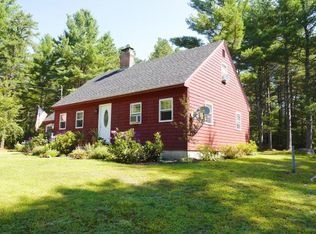Closed
Listed by:
Joshua Winn,
Realty One Group Next Level 603-262-3500
Bought with: EXP Realty
$400,000
26 Old Mill Road, Ossipee, NH 03890
3beds
2,068sqft
Single Family Residence
Built in 1985
1.42 Acres Lot
$420,700 Zestimate®
$193/sqft
$2,733 Estimated rent
Home value
$420,700
Estimated sales range
Not available
$2,733/mo
Zestimate® history
Loading...
Owner options
Explore your selling options
What's special
A year-round home in the woods, with all the peace and quiet you could ask for, or a cash cow short term rental you vacation at whenever you need a week to recharge...YOU DECIDE! This beautiful contemporary cabin situated on just under 1.5 acres is ready for its next owner. As you approach the property, you'll notice the double driveway-no need for street parking for you and your guests. Inside, you'll appreciate tastefully chosen vinyl plank flooring which nicely compliments the cabin color scheme. Natural light pours in from the sky lights, plethora of windows, and glass sliding doors. The kitchen is conveniently laid out and features new stainless steel appliances. The first floor features one bedroom, with two more bedrooms upstairs adjacent to the loft. On sunny days, spend your time on the MASSIVE DECK, and on rainy days take advantage of the 3 season porch. A large unfinished basement is ready for your ideas and a 1 car garage is hidden under the deck as well, perfect for all your outdoor toys. Schedule your showing today.
Zillow last checked: 8 hours ago
Listing updated: July 21, 2025 at 08:32am
Listed by:
Joshua Winn,
Realty One Group Next Level 603-262-3500
Bought with:
Kim Bouldin
EXP Realty
Source: PrimeMLS,MLS#: 5046780
Facts & features
Interior
Bedrooms & bathrooms
- Bedrooms: 3
- Bathrooms: 2
- Full bathrooms: 2
Heating
- Baseboard, Hot Water
Cooling
- None
Appliances
- Included: Dishwasher, Dryer, Gas Range, Refrigerator, Washer
- Laundry: In Basement
Features
- Cathedral Ceiling(s), Natural Light, Natural Woodwork
- Flooring: Vinyl, Wood
- Windows: Skylight(s)
- Basement: Interior Stairs,Unfinished,Walkout,Walk-Out Access
Interior area
- Total structure area: 2,568
- Total interior livable area: 2,068 sqft
- Finished area above ground: 2,068
- Finished area below ground: 0
Property
Parking
- Total spaces: 1
- Parking features: Paved, Driveway
- Garage spaces: 1
- Has uncovered spaces: Yes
Features
- Levels: Two
- Stories: 2
- Exterior features: Deck
- Frontage length: Road frontage: 591
Lot
- Size: 1.42 Acres
- Features: Corner Lot, Country Setting, Level
Details
- Parcel number: OSSIM00005L050000S000000
- Zoning description: RUR WI
Construction
Type & style
- Home type: SingleFamily
- Architectural style: Cabin,Contemporary
- Property subtype: Single Family Residence
Materials
- Wood Frame, Wood Exterior
- Foundation: Concrete
- Roof: Asphalt Shingle
Condition
- New construction: No
- Year built: 1985
Utilities & green energy
- Electric: Circuit Breakers
- Sewer: Private Sewer, Septic Tank
- Utilities for property: Cable at Site, Propane
Community & neighborhood
Location
- Region: Ossipee
- Subdivision: Windsock
HOA & financial
Other financial information
- Additional fee information: Fee: $838
Other
Other facts
- Road surface type: Paved
Price history
| Date | Event | Price |
|---|---|---|
| 7/18/2025 | Sold | $400,000+1.3%$193/sqft |
Source: | ||
| 6/20/2025 | Contingent | $395,000$191/sqft |
Source: | ||
| 6/16/2025 | Listed for sale | $395,000+31.7%$191/sqft |
Source: | ||
| 4/21/2025 | Sold | $300,000+87.6%$145/sqft |
Source: Public Record Report a problem | ||
| 12/16/2015 | Listing removed | $159,900$77/sqft |
Source: Exit Realty Leaders #4446410 Report a problem | ||
Public tax history
| Year | Property taxes | Tax assessment |
|---|---|---|
| 2024 | $4,005 +5.1% | $345,300 -6% |
| 2023 | $3,809 -2.8% | $367,300 +72.3% |
| 2022 | $3,919 +12.6% | $213,200 +4.5% |
Find assessor info on the county website
Neighborhood: 03890
Nearby schools
GreatSchools rating
- 5/10Ossipee Central SchoolGrades: PK-6Distance: 5.1 mi
- 6/10Kingswood Regional Middle SchoolGrades: 7-8Distance: 17.1 mi
- 7/10Kingswood Regional High SchoolGrades: 9-12Distance: 17.1 mi
Schools provided by the listing agent
- Elementary: Ossipee Central Elementary Sch
- Middle: Kingswood Regional Middle
- High: Kingswood Regional High School
- District: Governor Wentworth Regional
Source: PrimeMLS. This data may not be complete. We recommend contacting the local school district to confirm school assignments for this home.
Get pre-qualified for a loan
At Zillow Home Loans, we can pre-qualify you in as little as 5 minutes with no impact to your credit score.An equal housing lender. NMLS #10287.
