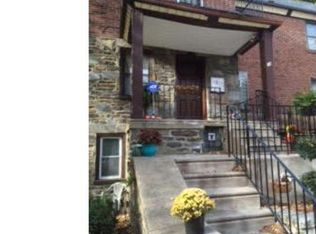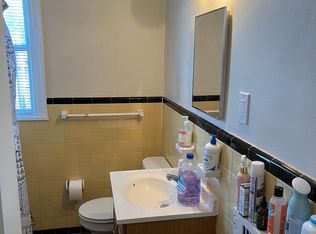5 Bedroom 3 and 1/2 Bath, Merion Station Colonial. Prime Location - Minutes to I76, Center City, and all the Main Line has to offer - plus Award winning Lower Merion School District! This Home has NO Backyard (less to mow!) Small side yard could be leveled off and fenced in. A great Floor Plan - New owners may want to do some updating but it's all there for your custom finishes! Foyer entrance with Ceramic Tile Flooring leads to Main Level with Large Living Room, Dining Room, Kitchen, Powder Room and Sun - Room. Gorgeous Oak Hard-Wood Flooring throughout entire Home. Living Room with Marble Gas Fireplace, Crown and decorative Moulding plus 6 Windows. makes for a very classy, warm and elegant atmosphere you'll love to entertain in! Large Dining Room (with decorative Moulding as well) features Large Bay Window - Tons of Natural Light in this Home. The 20ft by 9ft Kitchen features Gas cooking, Ceramic Tile flooring, Custom Cabinets, 2 Dishwashers and is convenient to the first floor Powder Room. Second Level features Master Bedroom, with Full bath, additional Hall Bath plus 2 more Bedrooms. Hardwood Flooring continues up to the 3rd Floor with another Full Bath and Bedrooms 4 and 5! Home features Dual Zone Gas Heating and Duel Zone Central air - a nice upgrade to this Classic Home. Outside features a Slate Patio leading to Large Garage and Driveway. This Home is also a corner Lot with a small side yard and easy access to highly sought after neighborhood on Upland Road.
This property is off market, which means it's not currently listed for sale or rent on Zillow. This may be different from what's available on other websites or public sources.

