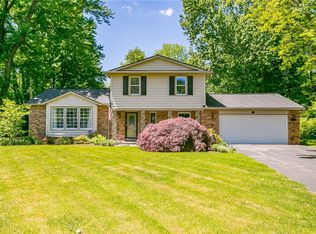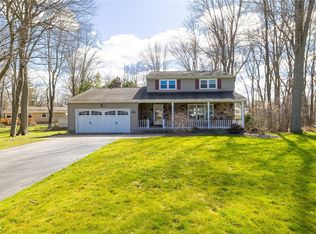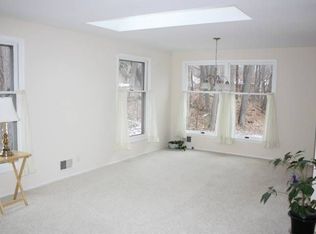Closed
$289,000
26 Old Ivy Cir, Rochester, NY 14624
6beds
2,668sqft
Single Family Residence
Built in 1965
0.36 Acres Lot
$329,200 Zestimate®
$108/sqft
$3,323 Estimated rent
Home value
$329,200
$313,000 - $346,000
$3,323/mo
Zestimate® history
Loading...
Owner options
Explore your selling options
What's special
Discover the charm of this unique 6-bed, 3-bath split-level residence, offering in-law/teen suite potential! Original hardwoods, freshly painted bathrooms, and seamless flow between the formal dining and living areas for optimal entertainment. Embrace festive moments with two fireplaces and a modernized lower-level family room that was updated in the Spring of 2023! The well-appointed eat-in kitchen boasts ample counter space, refreshed cabinets, and stainless steel appliances. Step outdoors to a spacious deck and concrete patio overlooking a private wooded backyard. Nestled on a tranquil cul-de-sac, this home is a must-see gem! ***OPEN HOUSE 01/06 & 01/07 11:30 am- 1:30pm******Showings begin Weds,01/03. Offers are due Monday, 01/08, at 3:00 pm.***
Zillow last checked: 8 hours ago
Listing updated: March 01, 2024 at 09:18am
Listed by:
Letitia Torres 585-210-0213,
Keller Williams Realty Greater Rochester
Bought with:
Rup Mishra, 10401373564
Keller Williams Realty Greater Rochester
Source: NYSAMLSs,MLS#: R1515110 Originating MLS: Rochester
Originating MLS: Rochester
Facts & features
Interior
Bedrooms & bathrooms
- Bedrooms: 6
- Bathrooms: 3
- Full bathrooms: 3
- Main level bathrooms: 1
- Main level bedrooms: 2
Heating
- Gas, Zoned, Baseboard, Hot Water
Cooling
- Zoned
Appliances
- Included: Dishwasher, Electric Cooktop, Disposal, Gas Water Heater, Microwave, Refrigerator
- Laundry: Main Level
Features
- Breakfast Bar, Den, Separate/Formal Dining Room, Entrance Foyer, Eat-in Kitchen, Living/Dining Room, Pantry, Sliding Glass Door(s), Skylights, Bedroom on Main Level, Bath in Primary Bedroom, Programmable Thermostat
- Flooring: Ceramic Tile, Hardwood, Laminate, Varies
- Doors: Sliding Doors
- Windows: Skylight(s)
- Basement: Crawl Space,Full,Sump Pump
- Number of fireplaces: 2
Interior area
- Total structure area: 2,668
- Total interior livable area: 2,668 sqft
Property
Parking
- Total spaces: 2
- Parking features: Attached, Garage
- Attached garage spaces: 2
Features
- Patio & porch: Deck, Open, Patio, Porch
- Exterior features: Blacktop Driveway, Deck, Patio
Lot
- Size: 0.36 Acres
- Dimensions: 54 x 186
- Features: Cul-De-Sac, Near Public Transit, Residential Lot, Wooded
Details
- Additional structures: Shed(s), Storage
- Parcel number: 2622001460700002017000
- Special conditions: Standard
Construction
Type & style
- Home type: SingleFamily
- Architectural style: Two Story,Split Level
- Property subtype: Single Family Residence
Materials
- Cedar
- Foundation: Block
- Roof: Asphalt
Condition
- Resale
- Year built: 1965
Utilities & green energy
- Sewer: Connected
- Water: Connected, Public
- Utilities for property: Cable Available, High Speed Internet Available, Sewer Connected, Water Connected
Green energy
- Energy efficient items: Appliances
Community & neighborhood
Location
- Region: Rochester
- Subdivision: Glen Forest
Other
Other facts
- Listing terms: Cash,Conventional,FHA,VA Loan
Price history
| Date | Event | Price |
|---|---|---|
| 10/30/2024 | Listing removed | $1,900$1/sqft |
Source: Zillow Rentals Report a problem | ||
| 9/7/2024 | Listed for rent | $1,900$1/sqft |
Source: Zillow Rentals Report a problem | ||
| 3/1/2024 | Sold | $289,000+15.6%$108/sqft |
Source: | ||
| 1/13/2024 | Pending sale | $249,900$94/sqft |
Source: | ||
| 1/12/2024 | Contingent | $249,900$94/sqft |
Source: | ||
Public tax history
| Year | Property taxes | Tax assessment |
|---|---|---|
| 2024 | -- | $297,200 +44.7% |
| 2023 | -- | $205,400 |
| 2022 | -- | $205,400 |
Find assessor info on the county website
Neighborhood: 14624
Nearby schools
GreatSchools rating
- 5/10Paul Road SchoolGrades: K-5Distance: 0.6 mi
- 5/10Gates Chili Middle SchoolGrades: 6-8Distance: 3 mi
- 4/10Gates Chili High SchoolGrades: 9-12Distance: 3.1 mi
Schools provided by the listing agent
- Middle: Gates-Chili Middle
- High: Gates-Chili High
- District: Gates Chili
Source: NYSAMLSs. This data may not be complete. We recommend contacting the local school district to confirm school assignments for this home.


