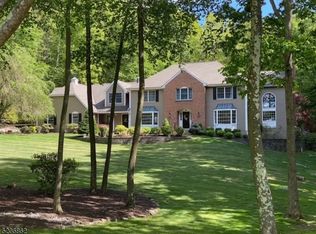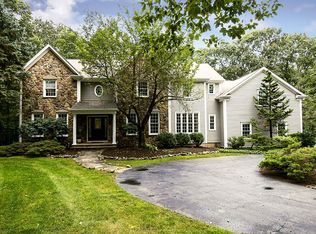Stunning contemporary in the Forest Hills Section of Chester. Features a contemporary open floor plan and clean lines. Updated with amazing finishes, the fabulous gourmet kitchen features a 6 burner Wolf gas cooktop, dual Wolf convection ovens, a SubZero refrigerator and separate wine fridge. The 1st flr master suite with adjoining sitting room offers a huge walk-in closet. The fabulous master bath is fitted with a soaking tub, a glass enclosed shower and radiant heated marble tile floors. Three bedrooms, a full bath and a bonus room complete the 2nd flr. The finished basement with full bath offers added rooms for entertaining. The professionally landscaped property with the two-tier deck has a retractable sunshade overlooking the private rear yard. This magnificent 4 bedroom 3-1/2 bath home is move-in ready
This property is off market, which means it's not currently listed for sale or rent on Zillow. This may be different from what's available on other websites or public sources.

