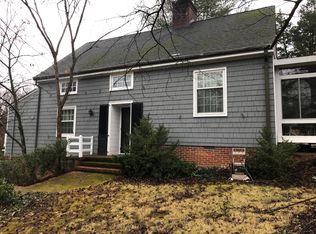Wonderful family home in desirable Bellair, located on secluded corner lot with close in convenience. Home was built in 1960 and is brick with slate roof and enjoys spacious living room, dining room, slate foyer, brick sun porch, kitchen, breakfast room, finished basement and front and rear staircases to the second floor. There is an attached 2-car garage with finished bedroom and bath space above as well as four additional bedrooms and four full baths on the second floor. This home is ideal for family living with a wonderful open, landscaped yard on a private lot. Beautiful crown moldings and oak hardwood floors are throughout the home which has 9' ceilings. Exceptional location.
This property is off market, which means it's not currently listed for sale or rent on Zillow. This may be different from what's available on other websites or public sources.
