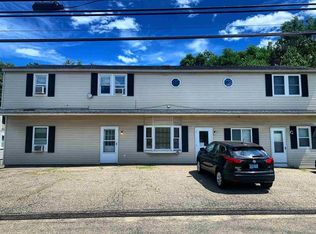First time homebuyers and investors take notice! Look no further, this quadplex is turnkey, and is perfect for the fussiest of buyers. The owner takes pride and glory, in each individual unit, and have meticulously updated the building throughout with sharp attention to details. Every unit is extraordinary and exceptional in its own way, with plenty of character. Tour through the units, and experience its glamour, including custom kitchens, exposed wood beams, closed-off miniature mezzanine, wood walls, brick walls, skylights, and more. With over 3600 SF of space, each unit boasts, large spacious rooms with some occupying an open concept living/dining area. Tenants enjoy plenty of parking spaces, individual porches, and access to a large spacious backyard. Not just a stunner, but it is also a cash maker, with potential over a 11% cap rate. That is not all, the location can not get any better, as tenants are located in the heart of downtown and are only steps away from restaurants, convenience stores, major routes and more. Private showings begin on Saturday, August 8, from 11-2PM.
This property is off market, which means it's not currently listed for sale or rent on Zillow. This may be different from what's available on other websites or public sources.
