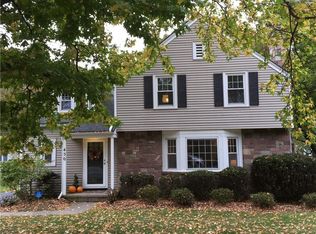Closed
$225,000
26 Oakridge Dr, Rochester, NY 14617
4beds
2,069sqft
Single Family Residence
Built in 1950
7,840.8 Square Feet Lot
$228,000 Zestimate®
$109/sqft
$2,546 Estimated rent
Maximize your home sale
Get more eyes on your listing so you can sell faster and for more.
Home value
$228,000
$210,000 - $246,000
$2,546/mo
Zestimate® history
Loading...
Owner options
Explore your selling options
What's special
Welcome to 26 Oakridge drive a beautiful Cape Cod!
The first floor offers two large bedrooms and a full bath, along with an updated kitchen. The dining and living rooms showcase hardwood floors with built-in framing and fireplace for a warm cozy feel.
Upstairs, you’ll find two additional large bedrooms with an updated Jack & Jill full bath, plus a versatile bonus room a walk-in closet and plenty of storage options. The partially finished basement includes a convenient laundry area and plenty of additional useable space.
Relax with your morning coffee in the inviting three-season room. Just minutes from the lake you’ll love summer bike rides or walks along the lake path and the easy access to everything convenient. Schedule a showing today! Delayed showings until 8/29 @ 9am & Delayed negotiations until 9/2/25
Zillow last checked: 8 hours ago
Listing updated: November 09, 2025 at 05:38am
Listed by:
Jared P Palmer 585-451-0342,
NextHome Endeavor
Bought with:
Allison Freiberger, 10401299117
Keller Williams Realty Gateway
Source: NYSAMLSs,MLS#: R1633404 Originating MLS: Rochester
Originating MLS: Rochester
Facts & features
Interior
Bedrooms & bathrooms
- Bedrooms: 4
- Bathrooms: 2
- Full bathrooms: 2
- Main level bathrooms: 1
- Main level bedrooms: 2
Heating
- Gas, Forced Air
Cooling
- Central Air
Appliances
- Included: Dishwasher, Electric Cooktop, Disposal, Gas Water Heater, Microwave, Refrigerator
- Laundry: In Basement
Features
- Separate/Formal Dining Room, Eat-in Kitchen, Separate/Formal Living Room, Living/Dining Room, Bedroom on Main Level, Main Level Primary
- Flooring: Carpet, Hardwood, Tile, Varies
- Basement: Full
- Number of fireplaces: 1
Interior area
- Total structure area: 2,069
- Total interior livable area: 2,069 sqft
Property
Parking
- Total spaces: 1
- Parking features: Attached, Electric Vehicle Charging Station(s), Garage, Garage Door Opener
- Attached garage spaces: 1
Features
- Patio & porch: Patio
- Exterior features: Blacktop Driveway, Barbecue, Enclosed Porch, Fence, Porch, Patio
- Fencing: Partial
Lot
- Size: 7,840 sqft
- Dimensions: 124 x 140
- Features: Irregular Lot, Residential Lot
Details
- Parcel number: 2634000612000001018000
- Special conditions: Standard
Construction
Type & style
- Home type: SingleFamily
- Architectural style: Cape Cod
- Property subtype: Single Family Residence
Materials
- Vinyl Siding
- Foundation: Block
- Roof: Asphalt
Condition
- Resale
- Year built: 1950
Utilities & green energy
- Sewer: Septic Tank
- Water: Connected, Public
- Utilities for property: Cable Available, High Speed Internet Available, Water Connected
Community & neighborhood
Location
- Region: Rochester
- Subdivision: Pinegrove Manor Sec B Rev
Other
Other facts
- Listing terms: Cash,Conventional
Price history
| Date | Event | Price |
|---|---|---|
| 10/31/2025 | Sold | $225,000-8.2%$109/sqft |
Source: | ||
| 9/9/2025 | Pending sale | $245,000$118/sqft |
Source: | ||
| 9/4/2025 | Price change | $245,000-2%$118/sqft |
Source: | ||
| 8/27/2025 | Listed for sale | $249,900+42.8%$121/sqft |
Source: | ||
| 12/17/2021 | Sold | $175,000+3.6%$85/sqft |
Source: | ||
Public tax history
| Year | Property taxes | Tax assessment |
|---|---|---|
| 2024 | -- | $175,000 |
| 2023 | -- | $175,000 -0.2% |
| 2022 | -- | $175,400 |
Find assessor info on the county website
Neighborhood: 14617
Nearby schools
GreatSchools rating
- 9/10Listwood SchoolGrades: K-3Distance: 0.8 mi
- 6/10Dake Junior High SchoolGrades: 7-8Distance: 0.8 mi
- 8/10Irondequoit High SchoolGrades: 9-12Distance: 0.9 mi
Schools provided by the listing agent
- District: West Irondequoit
Source: NYSAMLSs. This data may not be complete. We recommend contacting the local school district to confirm school assignments for this home.
