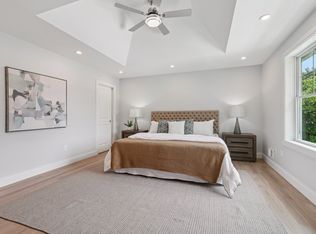Charming home w/ lots of detail & tasteful modern updates. Step on to the lovely screened in front porch & settle down in a chair to enjoy the view or a good book. Enter the home to find the first of several generous closets then enter the fireplaced living room w/ handsome moldings & a beamed ceiling that is open to a good size dining room w/ beautiful woodwork & a built in china cabinet. Next you will be blown away by the gorgeous kitchen finished off w/ plenty of cabinets, lots of marble look quartz countertop space & a gas stove for the cook. There is a full bath & 2 generous bedrooms on the main level as well as a very large family room on the back of the house. Head upstairs to find an entire level dedicated to the master suite. You will find an oversized bedroom w/ a room perfect for a home office or nursery as well as an updated master bath. LOTS of great storage in eaves. YOUNG GAS HEAT (4 yrs). Very well located close to commuter rail, bus as well as great restaurants & shops
This property is off market, which means it's not currently listed for sale or rent on Zillow. This may be different from what's available on other websites or public sources.
