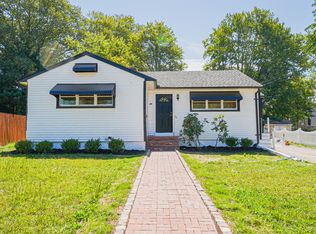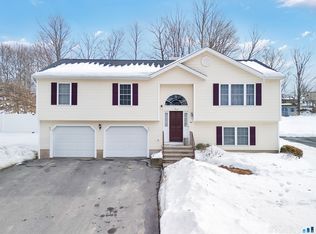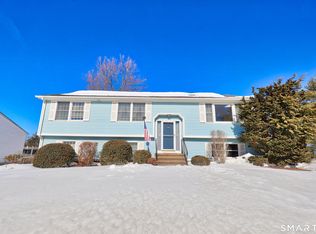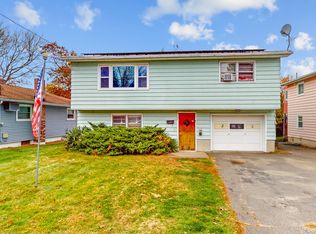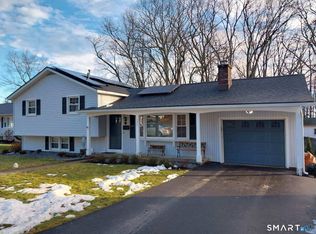Price Improved - Motivated Seller. Welcome to 26 Oakleaf Dr Waterbury, This Charming Ranch is located in the Heart of Town Plot! Don't miss this well-maintained 3-bedroom ranch located in one of Town Plot's most desirable neighborhoods. Step into a spacious eat-in kitchen featuring granite countertops, stainless steel appliances, and tile flooring ideal for everyday living and entertaining. The oversized living room offers plenty of natural light and hardwood floors hidden beneath the carpeting. The primary bedroom includes a convenient half bath and walk-in closet, while all three bedrooms feature hardwood floors under the existing flooring. Enjoy the warmer months on the large rear deck overlooking a private, level backyard perfect for relaxing or hosting gatherings. The home also boasts a partially finished basement with hot tub, central air conditioning, a one-car garage, and plenty of storage space. Located just minutes from I-84, this property offers easy commuter access and is a fantastic opportunity for first-time buyers or those looking to downsize without sacrificing comfort. This one won't last-schedule your showing today!
Under contract
$329,900
26 Oakleaf Drive, Waterbury, CT 06708
3beds
1,248sqft
Est.:
Single Family Residence
Built in 1961
0.29 Acres Lot
$325,900 Zestimate®
$264/sqft
$-- HOA
What's special
Central air conditioningHot tubLarge rear deckOne-car garageTile flooringPrivate level backyardPartially finished basement
- 131 days |
- 66 |
- 1 |
Zillow last checked: 8 hours ago
Listing updated: February 06, 2026 at 11:33am
Listed by:
Ken Demirs (860)483-1107,
Regency Real Estate, LLC 860-945-9868
Source: Smart MLS,MLS#: 24133365
Facts & features
Interior
Bedrooms & bathrooms
- Bedrooms: 3
- Bathrooms: 2
- Full bathrooms: 1
- 1/2 bathrooms: 1
Primary bedroom
- Features: Half Bath, Walk-In Closet(s), Hardwood Floor
- Level: Main
- Area: 154 Square Feet
- Dimensions: 11 x 14
Bedroom
- Features: Hardwood Floor
- Level: Main
- Area: 132 Square Feet
- Dimensions: 11 x 12
Bedroom
- Features: Hardwood Floor
- Level: Main
- Area: 132 Square Feet
- Dimensions: 11 x 12
Kitchen
- Features: Remodeled, Eating Space, Tile Floor
- Level: Main
- Area: 210 Square Feet
- Dimensions: 10 x 21
Living room
- Features: Hardwood Floor
- Level: Main
- Area: 252 Square Feet
- Dimensions: 12 x 21
Heating
- Hot Water, Oil
Cooling
- Ceiling Fan(s), Central Air
Appliances
- Included: Electric Range, Microwave, Range Hood, Refrigerator, Dishwasher, Washer, Dryer, Electric Water Heater, Water Heater
- Laundry: Lower Level
Features
- Wired for Data
- Doors: Storm Door(s)
- Windows: Thermopane Windows
- Basement: Full,Garage Access,Partially Finished,Concrete
- Attic: Storage,Pull Down Stairs
- Has fireplace: No
Interior area
- Total structure area: 1,248
- Total interior livable area: 1,248 sqft
- Finished area above ground: 1,248
Property
Parking
- Total spaces: 1
- Parking features: Attached
- Attached garage spaces: 1
Features
- Patio & porch: Deck
- Exterior features: Rain Gutters
- Fencing: Full
Lot
- Size: 0.29 Acres
- Features: Level, Open Lot
Details
- Parcel number: 1391464
- Zoning: RL
- Other equipment: Generator Ready
Construction
Type & style
- Home type: SingleFamily
- Architectural style: Ranch
- Property subtype: Single Family Residence
Materials
- Shake Siding
- Foundation: Concrete Perimeter
- Roof: Asphalt
Condition
- New construction: No
- Year built: 1961
Utilities & green energy
- Sewer: Public Sewer
- Water: Public
Green energy
- Energy efficient items: Ridge Vents, Doors, Windows
Community & HOA
Community
- Security: Security System
- Subdivision: Town Plot
HOA
- Has HOA: No
Location
- Region: Waterbury
Financial & listing details
- Price per square foot: $264/sqft
- Tax assessed value: $140,490
- Annual tax amount: $6,319
- Date on market: 10/16/2025
Estimated market value
$325,900
$310,000 - $342,000
$2,390/mo
Price history
Price history
| Date | Event | Price |
|---|---|---|
| 2/6/2026 | Pending sale | $329,900$264/sqft |
Source: | ||
| 10/28/2025 | Price change | $329,900-2.9%$264/sqft |
Source: | ||
| 10/16/2025 | Listed for sale | $339,900-2.6%$272/sqft |
Source: | ||
| 10/13/2025 | Listing removed | $349,000$280/sqft |
Source: | ||
| 10/8/2025 | Listed for sale | $349,000$280/sqft |
Source: | ||
| 9/28/2025 | Pending sale | $349,000$280/sqft |
Source: | ||
| 6/21/2025 | Listed for sale | $349,000+223.1%$280/sqft |
Source: | ||
| 8/16/1993 | Sold | $108,000$87/sqft |
Source: Public Record Report a problem | ||
Public tax history
Public tax history
| Year | Property taxes | Tax assessment |
|---|---|---|
| 2025 | $6,319 -9% | $140,490 |
| 2024 | $6,946 -8.8% | $140,490 |
| 2023 | $7,613 +47.1% | $140,490 +63.4% |
| 2022 | $5,177 | $85,990 |
| 2021 | $5,177 0% | $85,990 |
| 2020 | $5,177 +0% | $85,990 |
| 2019 | $5,177 | $85,990 |
| 2018 | $5,177 -5% | $85,990 -5% |
| 2017 | $5,450 | $90,520 |
| 2016 | $5,450 +3.4% | $90,520 |
| 2015 | $5,270 | $90,520 |
| 2014 | $5,270 +2.2% | $90,520 |
| 2013 | $5,158 -0.9% | $90,520 -27.3% |
| 2012 | $5,205 0% | $124,480 |
| 2011 | $5,206 | $124,480 |
| 2010 | $5,206 +4.8% | $124,480 |
| 2009 | $4,969 | $124,480 |
| 2008 | $4,969 +12.5% | $124,480 +52.1% |
| 2005 | $4,416 +6.1% | $81,830 +7.8% |
| 2002 | $4,163 +48% | $75,880 +163.8% |
| 2001 | $2,812 | $28,760 |
Find assessor info on the county website
BuyAbility℠ payment
Est. payment
$2,168/mo
Principal & interest
$1582
Property taxes
$586
Climate risks
Neighborhood: Town Plot
Nearby schools
GreatSchools rating
- 5/10B. W. Tinker SchoolGrades: PK-5Distance: 0.5 mi
- 4/10West Side Middle SchoolGrades: 6-8Distance: 0.4 mi
- 1/10John F. Kennedy High SchoolGrades: 9-12Distance: 0.5 mi
Schools provided by the listing agent
- Elementary: B. W. Tinker
- Middle: West Side
- High: John F. Kennedy
Source: Smart MLS. This data may not be complete. We recommend contacting the local school district to confirm school assignments for this home.
