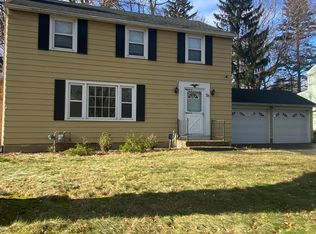Closed
$250,000
26 Oakcrest Dr, Rochester, NY 14617
4beds
1,516sqft
Single Family Residence
Built in 1953
9,147.6 Square Feet Lot
$263,600 Zestimate®
$165/sqft
$2,537 Estimated rent
Maximize your home sale
Get more eyes on your listing so you can sell faster and for more.
Home value
$263,600
$243,000 - $287,000
$2,537/mo
Zestimate® history
Loading...
Owner options
Explore your selling options
What's special
West Irondequoit Charmer! Welcome to 26 Oakcrest Drive! Be prepared to be amazed with the space and features this home offers! You will enjoy the large Dining Room, Family Room and added 1st floor bedroom or extra den/office with attached full bath! The kitchen offers space for additional seating or breakfast/coffee bar and has access to the bright and light enclosed porch with access to the welcoming backyard. The second floor offers 3 nice sized bedrooms and a charming window seat, and another full bathroom. HUGE FEATURE IS 2 FULL BATHROOMS in this home! This is a great location and you don't want to miss it! Delayed Negotiation's - Offers due by 9/18 at 2pm and Open House is Sat 9/14 12 Noon- 1:30pm.
Zillow last checked: 8 hours ago
Listing updated: November 10, 2024 at 07:32am
Listed by:
Kristin M. Parshall 585-481-2568,
RE/MAX Plus
Bought with:
Karin V Mayo, 10401279262
Howard Hanna
Source: NYSAMLSs,MLS#: R1565067 Originating MLS: Rochester
Originating MLS: Rochester
Facts & features
Interior
Bedrooms & bathrooms
- Bedrooms: 4
- Bathrooms: 2
- Full bathrooms: 2
- Main level bathrooms: 1
- Main level bedrooms: 1
Heating
- Gas, Forced Air
Cooling
- Central Air
Appliances
- Included: Dryer, Dishwasher, Electric Oven, Electric Range, Gas Water Heater, Refrigerator, Washer
- Laundry: In Basement
Features
- Breakfast Bar, Separate/Formal Dining Room, Entrance Foyer, Eat-in Kitchen, Country Kitchen, Pantry, Bedroom on Main Level
- Flooring: Ceramic Tile, Hardwood, Laminate, Varies
- Basement: Full
- Has fireplace: No
Interior area
- Total structure area: 1,516
- Total interior livable area: 1,516 sqft
Property
Parking
- Total spaces: 1.5
- Parking features: Attached, Garage
- Attached garage spaces: 1.5
Features
- Levels: Two
- Stories: 2
- Patio & porch: Enclosed, Patio, Porch
- Exterior features: Blacktop Driveway, Patio
Lot
- Size: 9,147 sqft
- Dimensions: 70 x 135
- Features: Residential Lot
Details
- Parcel number: 2634000761200001057000
- Special conditions: Standard
Construction
Type & style
- Home type: SingleFamily
- Architectural style: Colonial
- Property subtype: Single Family Residence
Materials
- Aluminum Siding, Composite Siding, Steel Siding, Copper Plumbing
- Foundation: Block
- Roof: Asphalt
Condition
- Resale
- Year built: 1953
Utilities & green energy
- Electric: Circuit Breakers
- Sewer: Connected
- Water: Connected, Public
- Utilities for property: High Speed Internet Available, Sewer Connected, Water Connected
Community & neighborhood
Location
- Region: Rochester
- Subdivision: Oakcrest Village Sec 03 M
Other
Other facts
- Listing terms: Cash,Conventional,FHA,VA Loan
Price history
| Date | Event | Price |
|---|---|---|
| 10/28/2024 | Sold | $250,000+0%$165/sqft |
Source: | ||
| 9/20/2024 | Pending sale | $249,900$165/sqft |
Source: | ||
| 9/12/2024 | Listed for sale | $249,900+61.2%$165/sqft |
Source: | ||
| 12/31/2020 | Sold | $155,000+3.4%$102/sqft |
Source: | ||
| 11/11/2020 | Pending sale | $149,900$99/sqft |
Source: Howard Hanna - Penfield #R1305377 | ||
Public tax history
| Year | Property taxes | Tax assessment |
|---|---|---|
| 2024 | -- | $178,000 |
| 2023 | -- | $178,000 +39.4% |
| 2022 | -- | $127,700 |
Find assessor info on the county website
Neighborhood: 14617
Nearby schools
GreatSchools rating
- 9/10Listwood SchoolGrades: K-3Distance: 0.3 mi
- 6/10Dake Junior High SchoolGrades: 7-8Distance: 0.5 mi
- 8/10Irondequoit High SchoolGrades: 9-12Distance: 0.5 mi
Schools provided by the listing agent
- District: West Irondequoit
Source: NYSAMLSs. This data may not be complete. We recommend contacting the local school district to confirm school assignments for this home.
