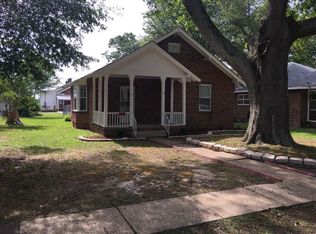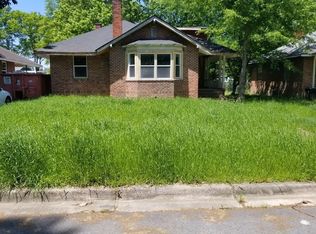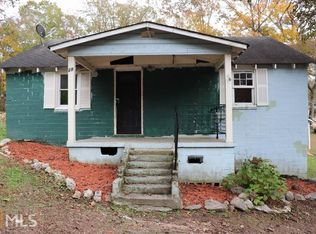Closed
$205,000
26 Oak St NE, Rome, GA 30161
2beds
1,284sqft
Single Family Residence
Built in 1935
6,534 Square Feet Lot
$216,600 Zestimate®
$160/sqft
$1,031 Estimated rent
Home value
$216,600
$206,000 - $230,000
$1,031/mo
Zestimate® history
Loading...
Owner options
Explore your selling options
What's special
This beautiful bungalow features a spacious living room that is open to the custom kitchen. The custom kitchen boosts stainless steel appliances, and plenty of cabinet space. This home was completely remodeled in 2018. It features new electrical, plumbing, water heater, HVAC system, custom kitchen and bathroom, LVT flooring and carpet, interior paint, new, energy efficient windows, and screened in front porch. There is an additional room that can be used as a 3rd bedroom, office, or den area. It does feature a closet and exterior window. The screened in front porch provides a perfect spot for relaxing and enjoying the outdoors. The carport is attached with an entrance into the kitchen area of the home which provides ease of unloading groceries. The detached garage offers more parking and storage. This bungalow is move-in ready and offers all the modern amenities and updates you could want. Don't miss out on this opportunity to own a beautifully remodeled home in a desirable neighborhood close to downtown Rome.
Zillow last checked: 8 hours ago
Listing updated: September 06, 2024 at 10:42am
Listed by:
Melissa J Williams 706-936-7796,
Hardy Realty & Development Company
Bought with:
Michelle Cochran, 350547
Hardy Realty & Development Company
Source: GAMLS,MLS#: 20133418
Facts & features
Interior
Bedrooms & bathrooms
- Bedrooms: 2
- Bathrooms: 1
- Full bathrooms: 1
- Main level bathrooms: 1
- Main level bedrooms: 2
Heating
- Electric, Central
Cooling
- Electric, Central Air
Appliances
- Included: Dryer, Washer, Ice Maker, Oven/Range (Combo), Refrigerator, Stainless Steel Appliance(s)
- Laundry: Common Area
Features
- Other
- Flooring: Tile, Carpet, Laminate
- Basement: None
- Has fireplace: No
Interior area
- Total structure area: 1,284
- Total interior livable area: 1,284 sqft
- Finished area above ground: 1,284
- Finished area below ground: 0
Property
Parking
- Parking features: Attached, Garage Door Opener, Carport, Detached, Garage
- Has attached garage: Yes
- Has carport: Yes
Features
- Levels: One
- Stories: 1
Lot
- Size: 6,534 sqft
- Features: Level
Details
- Parcel number: J12Z 044
Construction
Type & style
- Home type: SingleFamily
- Architectural style: Brick 4 Side,Bungalow/Cottage
- Property subtype: Single Family Residence
Materials
- Brick
- Roof: Composition
Condition
- Resale
- New construction: No
- Year built: 1935
Utilities & green energy
- Sewer: Public Sewer
- Water: Public
- Utilities for property: Cable Available, Electricity Available, High Speed Internet, Sewer Available, Water Available
Community & neighborhood
Community
- Community features: None
Location
- Region: Rome
- Subdivision: Celanese
Other
Other facts
- Listing agreement: Exclusive Right To Sell
Price history
| Date | Event | Price |
|---|---|---|
| 8/21/2023 | Sold | $205,000-7.4%$160/sqft |
Source: | ||
| 7/17/2023 | Pending sale | $221,500$173/sqft |
Source: | ||
| 7/8/2023 | Listed for sale | $221,500+269.2%$173/sqft |
Source: | ||
| 2/26/2018 | Sold | $60,000$47/sqft |
Source: | ||
Public tax history
| Year | Property taxes | Tax assessment |
|---|---|---|
| 2024 | $2,240 +315.2% | $77,139 +45.9% |
| 2023 | $540 +62.8% | $52,868 +32.2% |
| 2022 | $331 -1.7% | $39,983 +9.6% |
Find assessor info on the county website
Neighborhood: 30161
Nearby schools
GreatSchools rating
- 7/10Model Elementary SchoolGrades: PK-4Distance: 3.8 mi
- 9/10Model High SchoolGrades: 8-12Distance: 3.8 mi
- 8/10Model Middle SchoolGrades: 5-7Distance: 4.1 mi
Schools provided by the listing agent
- Elementary: Model
- Middle: Model
- High: Model
Source: GAMLS. This data may not be complete. We recommend contacting the local school district to confirm school assignments for this home.
Get pre-qualified for a loan
At Zillow Home Loans, we can pre-qualify you in as little as 5 minutes with no impact to your credit score.An equal housing lender. NMLS #10287.


