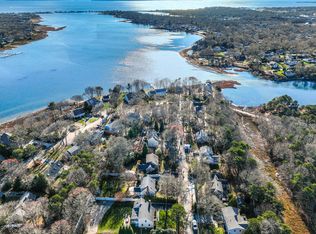Sold for $730,000 on 09/23/24
$730,000
26 Oak Ridge Road, East Falmouth, MA 02536
3beds
1,453sqft
Single Family Residence
Built in 1973
0.29 Acres Lot
$760,200 Zestimate®
$502/sqft
$3,092 Estimated rent
Home value
$760,200
$684,000 - $844,000
$3,092/mo
Zestimate® history
Loading...
Owner options
Explore your selling options
What's special
Welcome home to this surprisingly spacious gem, tucked away off Teaticket Path, with access to Perch Pond and Great Pond! The open floor plan with additional sunny room overlooking the lovely fenced-in yard will delight your days; the ultra luxurious spa bath ensuite in the front-to-back primary bedroom will delight your evenings. The fully finished lower level offers options for whatever you need, whether it's for sleeping, hanging out, working from home, or exercising. Or all of these! The insulated, finished shed has built-in sleeping space too, for camping out at home, enchanting!Owned solar panels are a welcome bonus, making utility bills a non-issue. And there's a generator to keep you comfortable in any circumstances. Oh, one more particularly terrific enticement: the house has just been refreshed with warm white paint throughout and refinished hardwood floors.Did I mention the beach at the end of the road?This home is the proverbial ''needle in the haystack'' - it has it all, at a reasonable price in a quiet location minutes from town. Come see!(Note, fence encroaches on adjacent property.)
Zillow last checked: 8 hours ago
Listing updated: September 23, 2024 at 05:09pm
Listed by:
Nadine C Krasnow 617-921-7552,
Falmouth Fine Properties
Bought with:
Nadine C Krasnow, 105034
Falmouth Fine Properties
Source: CCIMLS,MLS#: 22403777
Facts & features
Interior
Bedrooms & bathrooms
- Bedrooms: 3
- Bathrooms: 3
- Full bathrooms: 3
Primary bedroom
- Features: Built-in Features
- Level: First
Bedroom 2
- Features: Bedroom 2, Shared Full Bath
- Level: First
Bedroom 3
- Features: Bedroom 3, Private Full Bath
- Level: Basement
Primary bathroom
- Features: Private Full Bath
Dining room
- Features: Dining Room
- Level: First
Kitchen
- Features: Kitchen
- Level: First
Living room
- Features: Living Room
- Level: First
Heating
- Forced Air
Cooling
- Central Air
Appliances
- Included: Gas Water Heater
- Laundry: Laundry Room, In Basement
Features
- Flooring: Wood, Tile
- Basement: Finished,Full
- Number of fireplaces: 1
Interior area
- Total structure area: 1,453
- Total interior livable area: 1,453 sqft
Property
Parking
- Total spaces: 4
- Parking features: Garage, Open
- Garage spaces: 1
- Has uncovered spaces: Yes
Features
- Levels: Multi/Split
- Stories: 2
- Exterior features: Underground Sprinkler
- Fencing: Fenced
Lot
- Size: 0.29 Acres
- Features: Bike Path, School, Medical Facility, Major Highway, House of Worship, Shopping
Details
- Parcel number: 39 02 020 037
- Zoning: RC
- Special conditions: Estate Sale
Construction
Type & style
- Home type: SingleFamily
- Property subtype: Single Family Residence
Materials
- Shingle Siding
- Foundation: Concrete Perimeter
- Roof: Asphalt
Condition
- Updated/Remodeled, Actual
- New construction: No
- Year built: 1973
- Major remodel year: 2019
Utilities & green energy
- Sewer: Septic Tank
Community & neighborhood
Location
- Region: Teaticket
Other
Other facts
- Listing terms: Conventional
- Road surface type: Paved
Price history
| Date | Event | Price |
|---|---|---|
| 9/23/2024 | Sold | $730,000+8.1%$502/sqft |
Source: | ||
| 8/13/2024 | Pending sale | $675,000$465/sqft |
Source: | ||
| 8/9/2024 | Listed for sale | $675,000+208.6%$465/sqft |
Source: | ||
| 5/13/2019 | Sold | $218,726-43.9%$151/sqft |
Source: Public Record Report a problem | ||
| 11/18/2015 | Sold | $390,000-2.5%$268/sqft |
Source: | ||
Public tax history
| Year | Property taxes | Tax assessment |
|---|---|---|
| 2025 | $4,462 +7.8% | $760,200 +15.4% |
| 2024 | $4,139 +9% | $659,000 +20.1% |
| 2023 | $3,797 +0.4% | $548,700 +16.8% |
Find assessor info on the county website
Neighborhood: East Falmouth
Nearby schools
GreatSchools rating
- 6/10Teaticket Elementary SchoolGrades: PK-4Distance: 0.5 mi
- 6/10Lawrence SchoolGrades: 7-8Distance: 2 mi
- 6/10Falmouth High SchoolGrades: 9-12Distance: 1.8 mi
Schools provided by the listing agent
- District: Falmouth
Source: CCIMLS. This data may not be complete. We recommend contacting the local school district to confirm school assignments for this home.

Get pre-qualified for a loan
At Zillow Home Loans, we can pre-qualify you in as little as 5 minutes with no impact to your credit score.An equal housing lender. NMLS #10287.
Sell for more on Zillow
Get a free Zillow Showcase℠ listing and you could sell for .
$760,200
2% more+ $15,204
With Zillow Showcase(estimated)
$775,404