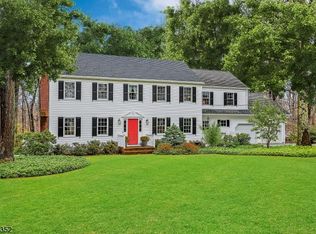UPDATED AND MOVE IN READY! Beautiful 4 bedroom/3.5 bath center hall colonial located in one of the most sought-after neighborhoods in Bernardsville. With 2,786 sq. feet of living space on the first and second floor, in addition to a 600 sq. ft. remodeled walk out basement that is one of a kind, this home gives you ~3,400 sq. ft of living/entertaining space. You will love the warmth and flow of the living spaces. The house combines open spaces that are wonderful for entertaining and large family gatherings while also offering private spaces for virtual learning or working from home. Walk to public schools (elementary, middle, and high), town pool, tennis courts, recreation fields, and the Audubon hiking trails. This home last sold for $999,999.00 in 2005. Since that time, it has been thoughtfully upgraded and improved over the years. Most recent upgrades include: New tile foyer (’20), fresh interior paint (’20) backyard split rail fence (’20), new carpeting upstairs/staircase (’19), two new bathrooms ( Master Bath and bedroom bath. Both stripped down to the studs…double sinks, spa shower, subway tiles, new floors…must be seen.)( ’18), new stainless steel kitchen appliances (dual oven, DW, MW) (’18). New AC System (‘17). Earlier improvements include new wood floors in kitchen/powder room (’14), new garage door and opener (’15), new Therma True front door (’15), new energy efficient windows (’13), remodeled the exterior face with Hardy Plank siding and stone front porch (’13), new energy efficient furnace/water heater (’13), Walkout basement remodeled in ’07 with wet bar, mahogany bar with quilted maple bar top, Anderson Sliding French doors, wood floors. In ’07, the roof was replaced with gutter helmets added and new down spouts (all water directed underground away from the house), replaced all retaining walls and side entrance staircase with stone masonry and bluestone. Patio and walkway were replaced with pavers. Driveway was re-cut with Belgian blocks added. California closets in the master bedroom and ample storage space throughout (basement, attic, and garage).
This property is off market, which means it's not currently listed for sale or rent on Zillow. This may be different from what's available on other websites or public sources.
