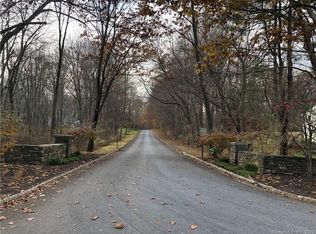Sold for $1,140,000
$1,140,000
26 Oak Ridge Drive, Newtown, CT 06470
4beds
4,914sqft
Single Family Residence
Built in 2001
3.07 Acres Lot
$1,155,900 Zestimate®
$232/sqft
$7,927 Estimated rent
Home value
$1,155,900
$1.04M - $1.28M
$7,927/mo
Zestimate® history
Loading...
Owner options
Explore your selling options
What's special
Set on 3+ private acres, this remarkable Oak Ridge residence is an entertainer's delight. Outdoors, an inviting inground pool is framed by mature landscaping, masonry walls, and lawn space ideal for play or gardening, all set against a serene backdrop. An expansive deck, accessible from both the kitchen & family rm, offers the ideal spot for alfresco dining, sunsets, or celebrations. Perfect for multi-generational living, the flexible floor plan begins with a 2-story foyer flanked by formal dining and living rms, with the dining rm ideal for gatherings and the living rm w/propane fireplace a relaxing space to enjoy a book/movie. The spacious kitchen, anchored by a large island with ample cabinetry, granite counters, and a dining area, flows seamlessly into the family room with cathedral ceiling and wood-burning fireplace. Gleaming hardwood floors span the main level, complemented by a soft, neutral color palette. A dedicated home office adjoins both the living & family rooms. The primary suite features a sitting/dressing rm, custom walk-in closets, and ensuite bath w/jetted tub & shower w/glass enclosure. Guest bedrooms are generously sized, including one w/ensuite bath. The walk-out lower-level features high ceilings, versatile finished rooms, a possible in-law setup, game rm with kitchenette, full bath w/cedar-lined sauna, exercise area, & storage. Lovingly maintained, this property offers both privacy & tranquility while keeping you close to Newtown's wonderful amenities. Check out the exterior video and interior 3D walk through!
Zillow last checked: 8 hours ago
Listing updated: September 23, 2025 at 10:34am
Listed by:
Liz Newnham 203-994-4123,
William Pitt Sotheby's Int'l 203-796-7700
Bought with:
Lauren Parr, RES.0824292
Houlihan Lawrence
Source: Smart MLS,MLS#: 24119147
Facts & features
Interior
Bedrooms & bathrooms
- Bedrooms: 4
- Bathrooms: 5
- Full bathrooms: 4
- 1/2 bathrooms: 1
Primary bedroom
- Features: Bedroom Suite, Ceiling Fan(s), French Doors, Full Bath, Walk-In Closet(s), Wall/Wall Carpet
- Level: Upper
Bedroom
- Features: Ceiling Fan(s), Full Bath, Wall/Wall Carpet
- Level: Upper
Bedroom
- Features: Walk-In Closet(s), Wall/Wall Carpet
- Level: Upper
Bedroom
- Features: Ceiling Fan(s), Walk-In Closet(s), Wall/Wall Carpet
- Level: Upper
Primary bathroom
- Features: Double-Sink, Stall Shower, Whirlpool Tub, Tile Floor
- Level: Upper
Dining room
- Features: High Ceilings, Hardwood Floor
- Level: Main
Family room
- Features: Cathedral Ceiling(s), Ceiling Fan(s), Fireplace, French Doors, Hardwood Floor
- Level: Main
Kitchen
- Features: High Ceilings, Granite Counters, Dining Area, French Doors, Kitchen Island, Hardwood Floor
- Level: Main
Living room
- Features: High Ceilings, Gas Log Fireplace, Hardwood Floor
- Level: Main
Office
- Features: High Ceilings, Hardwood Floor
- Level: Main
Other
- Features: French Doors, Wall/Wall Carpet
- Level: Upper
Other
- Features: High Ceilings, Wall/Wall Carpet
- Level: Lower
Rec play room
- Features: High Ceilings, Wet Bar, French Doors, Full Bath, Steam/Sauna, Wall/Wall Carpet
- Level: Lower
Heating
- Forced Air, Oil
Cooling
- Central Air
Appliances
- Included: Gas Cooktop, Oven, Microwave, Refrigerator, Dishwasher, Washer, Dryer, Water Heater
Features
- Sauna, Entrance Foyer
- Doors: French Doors
- Basement: Full,Heated,Storage Space,Interior Entry,Partially Finished
- Attic: Storage,Pull Down Stairs
- Number of fireplaces: 2
Interior area
- Total structure area: 4,914
- Total interior livable area: 4,914 sqft
- Finished area above ground: 4,214
- Finished area below ground: 700
Property
Parking
- Total spaces: 3
- Parking features: Attached, Garage Door Opener
- Attached garage spaces: 3
Features
- Patio & porch: Deck
- Exterior features: Rain Gutters, Lighting
- Has private pool: Yes
- Pool features: Fenced, Vinyl, In Ground
Lot
- Size: 3.07 Acres
- Features: Subdivided, Few Trees, Level, Sloped, Landscaped
Details
- Additional structures: Shed(s)
- Parcel number: 1749867
- Zoning: R-2
- Other equipment: Generator Ready
Construction
Type & style
- Home type: SingleFamily
- Architectural style: Colonial
- Property subtype: Single Family Residence
Materials
- Wood Siding
- Foundation: Concrete Perimeter
- Roof: Asphalt
Condition
- New construction: No
- Year built: 2001
Utilities & green energy
- Sewer: Septic Tank
- Water: Well
- Utilities for property: Underground Utilities, Cable Available
Community & neighborhood
Security
- Security features: Security System
Community
- Community features: Golf, Health Club, Lake, Library, Medical Facilities, Park, Playground, Private School(s)
Location
- Region: Newtown
- Subdivision: Oak Ridge
Price history
| Date | Event | Price |
|---|---|---|
| 9/23/2025 | Sold | $1,140,000-0.9%$232/sqft |
Source: | ||
| 9/9/2025 | Pending sale | $1,150,000$234/sqft |
Source: | ||
| 8/14/2025 | Listed for sale | $1,150,000+0.9%$234/sqft |
Source: | ||
| 11/12/2024 | Sold | $1,140,000-4.2%$232/sqft |
Source: | ||
| 8/7/2024 | Listed for sale | $1,190,000+58.7%$242/sqft |
Source: | ||
Public tax history
| Year | Property taxes | Tax assessment |
|---|---|---|
| 2025 | $20,264 +6.6% | $705,070 |
| 2024 | $19,016 +2.8% | $705,070 |
| 2023 | $18,501 +4.7% | $705,070 +38.3% |
Find assessor info on the county website
Neighborhood: 06470
Nearby schools
GreatSchools rating
- 7/10Middle Gate Elementary SchoolGrades: K-4Distance: 3.1 mi
- 7/10Newtown Middle SchoolGrades: 7-8Distance: 4.9 mi
- 9/10Newtown High SchoolGrades: 9-12Distance: 5.4 mi
Schools provided by the listing agent
- Elementary: Middle Gate
- Middle: Newtown,Reed
- High: Newtown
Source: Smart MLS. This data may not be complete. We recommend contacting the local school district to confirm school assignments for this home.
Get pre-qualified for a loan
At Zillow Home Loans, we can pre-qualify you in as little as 5 minutes with no impact to your credit score.An equal housing lender. NMLS #10287.
Sell with ease on Zillow
Get a Zillow Showcase℠ listing at no additional cost and you could sell for —faster.
$1,155,900
2% more+$23,118
With Zillow Showcase(estimated)$1,179,018
