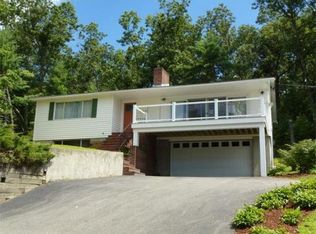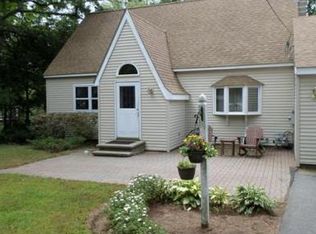Sold for $867,000
$867,000
26 Oak Ridge Dr, Ayer, MA 01432
3beds
2,447sqft
Single Family Residence
Built in 2018
0.38 Square Feet Lot
$857,700 Zestimate®
$354/sqft
$4,215 Estimated rent
Home value
$857,700
$798,000 - $926,000
$4,215/mo
Zestimate® history
Loading...
Owner options
Explore your selling options
What's special
What to rave about first--the location, setting, or the home? What a spectacular location for those who value nearby downtown eateries and retail, plus the commuter rail. Contrastly, you will also enjoy access to a nature trail out the back door. In the other direction is the picturesque pond. Why stop with a water view when you can cross the road to launch your kayak? The home has been very lightly lived in and thoroughly loved. Being built in 2018 gives the new owners like new construction with the benefit of knowing there have been no defects of workmanship, The quality of detail and finishes is apparent from the rock walls outside to cabinetry and crown molding inside. The versatile, open layout provides welcoming spaces for entertaining. The opportunity backyard topography offers is brilliantly maximized with a private patio, rock walls, and mature plantings. To truly understand what this home has to offer, come see it. Offers collected for review Monday at 12 pm.
Zillow last checked: 13 hours ago
Listing updated: August 18, 2025 at 02:42pm
Listed by:
Ann Cohen 978-501-2850,
Barrett Sotheby's International Realty 978-369-6453
Bought with:
Carrie Menkari
Comrie Real Estate, Inc.
Source: MLS PIN,MLS#: 73404369
Facts & features
Interior
Bedrooms & bathrooms
- Bedrooms: 3
- Bathrooms: 3
- Full bathrooms: 2
- 1/2 bathrooms: 1
Primary bedroom
- Features: Bathroom - Full, Walk-In Closet(s), Flooring - Wall to Wall Carpet
- Level: Second
- Area: 210
- Dimensions: 14 x 15
Bedroom 2
- Features: Flooring - Wall to Wall Carpet
- Level: Second
- Area: 150
- Dimensions: 10 x 15
Bedroom 3
- Features: Flooring - Wall to Wall Carpet
- Level: Second
- Area: 80
- Dimensions: 8 x 10
Primary bathroom
- Features: Yes
Bathroom 1
- Features: Bathroom - Half, Flooring - Stone/Ceramic Tile
- Level: First
- Area: 28
- Dimensions: 4 x 7
Bathroom 2
- Features: Bathroom - Full, Bathroom - Double Vanity/Sink, Flooring - Stone/Ceramic Tile, Countertops - Stone/Granite/Solid
- Level: Second
- Area: 80
- Dimensions: 8 x 10
Bathroom 3
- Features: Bathroom - Full, Bathroom - Double Vanity/Sink, Flooring - Stone/Ceramic Tile, Countertops - Stone/Granite/Solid
- Level: Second
- Area: 80
- Dimensions: 8 x 10
Dining room
- Features: Flooring - Hardwood
- Level: First
- Area: 182
- Dimensions: 13 x 14
Family room
- Features: Flooring - Vinyl
- Level: Basement
- Area: 182
- Dimensions: 13 x 14
Kitchen
- Features: Flooring - Hardwood, Countertops - Stone/Granite/Solid, Kitchen Island
- Level: First
- Area: 196
- Dimensions: 14 x 14
Living room
- Features: Flooring - Hardwood, Window(s) - Bay/Bow/Box
- Level: First
- Area: 504
- Dimensions: 18 x 28
Heating
- Central, Natural Gas
Cooling
- Central Air
Appliances
- Included: Gas Water Heater, Tankless Water Heater, Range, Dishwasher, Disposal, Microwave, Refrigerator, Washer, Dryer
- Laundry: Flooring - Stone/Ceramic Tile, Second Floor, Electric Dryer Hookup, Washer Hookup
Features
- Pantry, Countertops - Stone/Granite/Solid, Mud Room
- Flooring: Tile, Carpet, Hardwood, Flooring - Hardwood
- Basement: Full,Partially Finished,Interior Entry,Garage Access
- Number of fireplaces: 1
- Fireplace features: Living Room
Interior area
- Total structure area: 2,447
- Total interior livable area: 2,447 sqft
- Finished area above ground: 2,209
- Finished area below ground: 238
Property
Parking
- Total spaces: 6
- Parking features: Under
- Attached garage spaces: 2
- Uncovered spaces: 4
Features
- Patio & porch: Patio
- Exterior features: Patio
- Has view: Yes
- View description: Scenic View(s)
- Waterfront features: Waterfront, Pond, Lake/Pond, 0 to 1/10 Mile To Beach, Beach Ownership(Public)
Lot
- Size: 0.38 sqft
- Features: Gentle Sloping
Details
- Parcel number: 4915436
- Zoning: RES
Construction
Type & style
- Home type: SingleFamily
- Architectural style: Cape
- Property subtype: Single Family Residence
Materials
- Frame
- Foundation: Concrete Perimeter
- Roof: Shingle
Condition
- Year built: 2018
Utilities & green energy
- Electric: Circuit Breakers, 200+ Amp Service
- Sewer: Public Sewer
- Water: Public
- Utilities for property: for Gas Range, for Gas Oven, for Electric Dryer, Washer Hookup
Community & neighborhood
Location
- Region: Ayer
Price history
| Date | Event | Price |
|---|---|---|
| 8/18/2025 | Sold | $867,000+5.7%$354/sqft |
Source: MLS PIN #73404369 Report a problem | ||
| 7/15/2025 | Listed for sale | $820,000+46.5%$335/sqft |
Source: MLS PIN #73404369 Report a problem | ||
| 10/31/2018 | Sold | $559,900$229/sqft |
Source: Public Record Report a problem | ||
| 9/28/2018 | Listed for sale | $559,900+351.5%$229/sqft |
Source: Westford Real Estate, Inc. #72402930 Report a problem | ||
| 8/21/1992 | Sold | $124,000$51/sqft |
Source: Public Record Report a problem | ||
Public tax history
| Year | Property taxes | Tax assessment |
|---|---|---|
| 2025 | $8,569 +5.1% | $716,500 +7.7% |
| 2024 | $8,152 +6.6% | $665,500 +8.1% |
| 2023 | $7,645 +2.9% | $615,500 +11.2% |
Find assessor info on the county website
Neighborhood: 01432
Nearby schools
GreatSchools rating
- 4/10Page Hilltop SchoolGrades: PK-5Distance: 0.5 mi
- 5/10Ayer Shirley Regional Middle SchoolGrades: 6-8Distance: 3.6 mi
- 5/10Ayer Shirley Regional High SchoolGrades: 9-12Distance: 0.5 mi
Get a cash offer in 3 minutes
Find out how much your home could sell for in as little as 3 minutes with a no-obligation cash offer.
Estimated market value
$857,700

