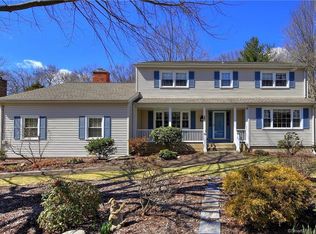Sold for $625,000
$625,000
26 Oak Hollow Road, Branford, CT 06405
4beds
2,292sqft
Single Family Residence
Built in 1970
0.5 Acres Lot
$717,700 Zestimate®
$273/sqft
$3,950 Estimated rent
Home value
$717,700
$667,000 - $782,000
$3,950/mo
Zestimate® history
Loading...
Owner options
Explore your selling options
What's special
A classic light filled center hall colonial on desirable cul-de-sac. Custom built and feature rich, this home absolutely has it all. Spacious and open floor plan with a simple flow perfect for entertainment and meeting today's busy lifestyle. Generous sizes rooms and hardwood floors throughout. At the heart of the home is your eat in kitchen with sliders leading to deck that overlooks a professional landscaped yard where there is always something in bloom! Sunroom offers panoramic views and is the perfect spot for reading a book, your morning cup of Joe or entertaining guest. Family room with fireplace, quiet & cozy living room, dining room, laundry & bath room round out this exceptional first floor plan. The primary bedroom suite boasts a walk in closet and en-suite bathroom. Three additional bedrooms and bathroom provide room for all. Whether you need a home gym, playroom, additional living space or simply extra storage, the possibilities with a full unfinished basement. Walk up access from your basement to garage... Genius ! Your home provides privacy and tranquility while still being close to shopping, restaurants, beaches,, schools and historic down town Branford center. Please don't miss out on the opportunity to make this charming house your home!
Zillow last checked: 8 hours ago
Listing updated: October 01, 2024 at 01:30am
Listed by:
Greg G. Robbins 203-464-0125,
Houlihan Lawrence WD 203-787-7800,
Rhonda Young 860-876-7340,
Houlihan Lawrence WD
Bought with:
Rose Bevilacqua, RES.0770301
William Raveis Real Estate
Source: Smart MLS,MLS#: 24013643
Facts & features
Interior
Bedrooms & bathrooms
- Bedrooms: 4
- Bathrooms: 3
- Full bathrooms: 2
- 1/2 bathrooms: 1
Primary bedroom
- Level: Upper
Bedroom
- Level: Upper
Bedroom
- Level: Upper
Bedroom
- Level: Upper
Dining room
- Level: Main
Family room
- Features: Fireplace
- Level: Main
Kitchen
- Level: Main
Living room
- Level: Main
Office
- Level: Lower
Other
- Level: Main
Rec play room
- Level: Lower
Sun room
- Level: Main
Heating
- Hot Water, Natural Gas
Cooling
- Central Air
Appliances
- Included: Oven/Range, Refrigerator, Dishwasher, Washer, Dryer, Gas Water Heater, Water Heater
- Laundry: Main Level
Features
- Doors: French Doors
- Windows: Thermopane Windows
- Basement: Full,Unfinished,Heated,Garage Access
- Attic: Pull Down Stairs
- Number of fireplaces: 1
Interior area
- Total structure area: 2,292
- Total interior livable area: 2,292 sqft
- Finished area above ground: 2,292
Property
Parking
- Total spaces: 2
- Parking features: Attached
- Attached garage spaces: 2
Features
- Patio & porch: Deck
- Exterior features: Garden
Lot
- Size: 0.50 Acres
- Features: Level, Cul-De-Sac, Landscaped
Details
- Parcel number: 1068146
- Zoning: Res
Construction
Type & style
- Home type: SingleFamily
- Architectural style: Colonial
- Property subtype: Single Family Residence
Materials
- Vinyl Siding
- Foundation: Concrete Perimeter
- Roof: Asphalt
Condition
- New construction: No
- Year built: 1970
Utilities & green energy
- Sewer: Public Sewer
- Water: Public
Green energy
- Energy efficient items: Thermostat, Ridge Vents, Windows
Community & neighborhood
Community
- Community features: Basketball Court, Library, Pool, Tennis Court(s)
Location
- Region: Branford
Price history
| Date | Event | Price |
|---|---|---|
| 5/31/2024 | Sold | $625,000+6.8%$273/sqft |
Source: | ||
| 5/22/2024 | Pending sale | $585,000$255/sqft |
Source: | ||
| 5/1/2024 | Listed for sale | $585,000$255/sqft |
Source: | ||
Public tax history
| Year | Property taxes | Tax assessment |
|---|---|---|
| 2025 | $8,414 +8.3% | $393,200 +54.2% |
| 2024 | $7,772 +2% | $255,000 |
| 2023 | $7,622 +1.5% | $255,000 |
Find assessor info on the county website
Neighborhood: 06405
Nearby schools
GreatSchools rating
- 8/10Mary R. Tisko SchoolGrades: PK-4Distance: 0.7 mi
- 6/10Francis Walsh Intermediate SchoolGrades: 5-8Distance: 1 mi
- 5/10Branford High SchoolGrades: 9-12Distance: 0.8 mi
Schools provided by the listing agent
- Elementary: Mary R. Tisko
- High: Branford
Source: Smart MLS. This data may not be complete. We recommend contacting the local school district to confirm school assignments for this home.
Get pre-qualified for a loan
At Zillow Home Loans, we can pre-qualify you in as little as 5 minutes with no impact to your credit score.An equal housing lender. NMLS #10287.
Sell for more on Zillow
Get a Zillow Showcase℠ listing at no additional cost and you could sell for .
$717,700
2% more+$14,354
With Zillow Showcase(estimated)$732,054
