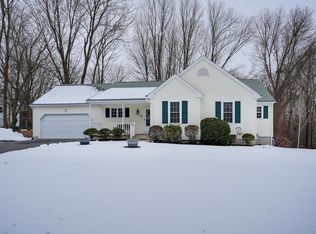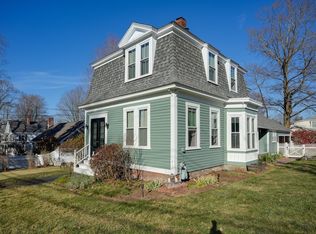Quintessential New England Farmhouse with picturesque setting, bursting with charm and character. Large, level yard with white picket fence, spacious carriage house (not included in listed square footage, currently used as ?man-den? and workshop) and custom playhouse. Timeless craftsmanship and detail with modern updates including: new roof (2017), new furnace (2019), full 3rd floor renovation, (2015), updated electric (2011), composite deck (2014). Recently finished 3rd floor with skylight and separately zoned heating/cooling perfect for home office or playroom. Four large bedrooms, gorgeous living room with fireplace, built-in bench, wainscoting, and French doors, large formal dining room with leaded glass china cabinet and walk-out bay window, comfortable family room, and two charming enclosed porches plus bonus mud/sun room. Ideal commuter location, just minutes to Mass Pike and Route 9. Welcome Home!
This property is off market, which means it's not currently listed for sale or rent on Zillow. This may be different from what's available on other websites or public sources.

