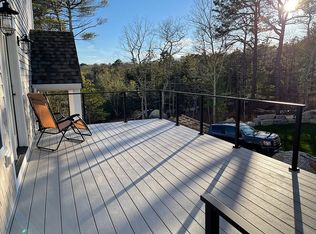YOUR DREAM HOME in SAGAMORE HIGHLANDS! Spacious 3 bedroom builder's custom oversized Colonial located in desirable family neighborhood. Home features center staircase, formal dining, formal living room with fireplace, spacious open eat-in kitchen with cherry cabinets & center island. Family room has cathedral ceilings, recessed lighting, ceiling fan & French doors to large deck with gas hook-up. There is central air throughout, 2 zone heat, oversized 2 car garage, outdoor shower, irrigation system & 2 sheds for ample storage. Finished space in attic & lower level, provides exceptional additional living and recreational space. Bordered by conservation land to rear and west. We are only 2/10 mile to ocean, 1/2 mile to Clark Field, Playground and recreational Sports and Colony Club youth summer camp. SAGAMORE HIGHLANDS has an active neighborhood association and are 1 mile to Rte. 3, Cedarville shops, restaurants and White Cliffs Country Club. 1 1/2 mi to Cape Cod Canal & Scusset Beach.
This property is off market, which means it's not currently listed for sale or rent on Zillow. This may be different from what's available on other websites or public sources.
