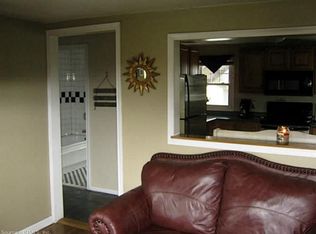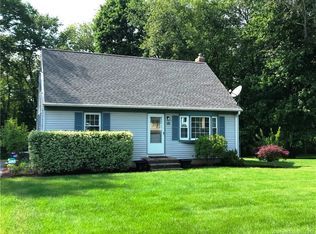Come check out this lovely, inviting, cape in a quiet neighborhood in Branford! This home has potential to be a great starter home or a perfect place to downsize! This home features 3-4 bedrooms and a large backyard, great for entertaining! The kitchen includes newer appliances, a good-sized island, and granite countertops. The open layout allows for hardwood floors to run seamlessly throughout the entire main level. This home offers ample storage with a finished attic, partially finished basement, detached garages and a large shed. This home is full of character and priced to sell! The location is within close distance of highways, beaches, schools, shopping and more! This property is well maintained and equipped with a newer roof (5 years), new windows, new water filtration system, solar panels, new furnace, new hot water heater and new ac compressor. Come see this charming for yourself home Saturday 9-10 from 12 to 2pm
This property is off market, which means it's not currently listed for sale or rent on Zillow. This may be different from what's available on other websites or public sources.


