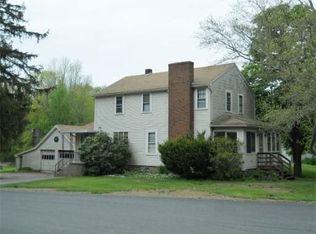Down to the studs renovation by a "true carpenter" NOT A DRIVEBY!! Ideally located this 3 bedroom Cape style has a unique floor plan that allows for flexibility. Comfortable 1st floor master BR w/ bath, separate familyroom wing for privacy. Attention paid to energy efficiency and style. 'High End', fully appliance kitchen with soft close drawers& doors , Lovely spacious LR/DR combo, lots of windows for nice natural light ..Lots of closets.. Your own separate Laundry room.. dimmer switches, paddle fans. New well,new plumbing, new electric,new Harvey windows , energy efficient spray foam insulation, new walls new trim & doors, new flooring (real wood floors!) Access from the garage to home office. Practical entry/ sun room.. Huge unfinished basement. Contractors, multi generation families, or someone who just likes space and comfort with an easy maintenance yard. A must see! Someone is going to get a good value!
This property is off market, which means it's not currently listed for sale or rent on Zillow. This may be different from what's available on other websites or public sources.
