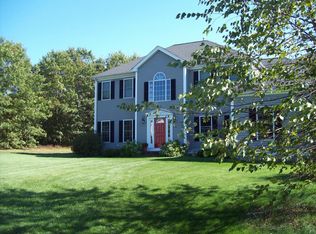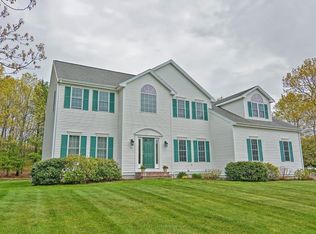$5000.00 credit at closing for closing cost or upgrades!Magnificent Colonial complete with In-law Suite. The main home has large eat in kitchen with not one but two center islands one complete with beverage cooler. Front to back living room with gas fireplace. Generous formal dining room with beautiful custom crown molding. Entry way has wainscoting and custom crown molding with tons of closet space. 2nd floor has Master suite with walk in closet and mater bath complete with jacuzzi tub, 3 more generous size bedrooms and another full bath. In-law suite has open floor plan, full kitchen, dining room and large living room with gas fireplace. Generous size bedroom with full bathroom all wheelchair accessible. Separate entrance with access to the garage. The basement is partially finished with large family room with another gas fireplace and loads more room to add additional living space. This home is perfect if you have aging parents that need to be close, or an Au pair, a college student
This property is off market, which means it's not currently listed for sale or rent on Zillow. This may be different from what's available on other websites or public sources.

