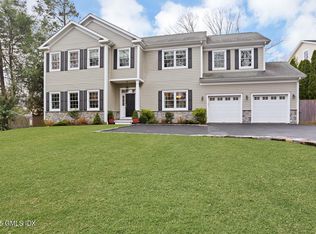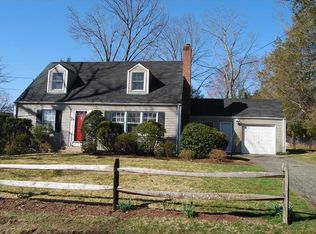AVAILABLE IMMEDIATELY! CALL AGENT FOR VIRTUAL TOUR. Sunny, south facing, like new centerhall colonial, custom built by current owners in 2014, this home has everything that buyers desire. Set on .47acre on a cul-de-sac, this 5 bedroom, 3.5 bath colonial has over 4,400 sqft of living space. The open floor plan greets you as you walk through the front door, with gorgeous hard wood floors, high ceilings, and eat in kitchen adjacent to the family rm, which allows for easy indoor and outdoor living. The master bdrm has walk in closets and a luxurious bath with a Jacuzzi tub and separate shower. Four additional double bedrooms and a large media room complete the upstairs. The unfinished lower level offers an additional 2,000 sq. ft which can be finished into an amazing space. Text me on 203-918-0115 for a short video on this house.
This property is off market, which means it's not currently listed for sale or rent on Zillow. This may be different from what's available on other websites or public sources.

