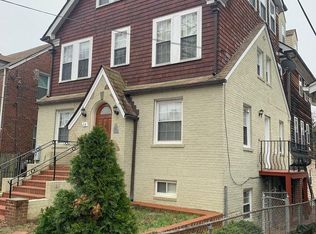Completely Renovated 7BR 5.5BA 2 Car Garage (INCLUDES SEPARATE INLAW SUITE IN THE BASEMENT WITH SEPARATE KITCHEN AND BATHROOM AND BEDROOM) Stone Tudor with Contemporary Flair, Open Floor Plan ,Large Bedroom with large closet, Separate Kitchen and Luxurious Bathroom. Home offers 4,865 sq. ft. of thoughtfully designed living space, and extra 1,000 sf full finished space in basement. Throughout the property you will find all New Plumbing, Drywall New Windows, New Custom Spiral Staircase leading to 3rd Story. Master Suite with Large Walk-In Custom Avera Closet with Soft close Closet Doors and premium Kohler Bathroom Fixtures. Lease is at least 1 year term. Tenants pay utilities and lawn service.
This property is off market, which means it's not currently listed for sale or rent on Zillow. This may be different from what's available on other websites or public sources.
