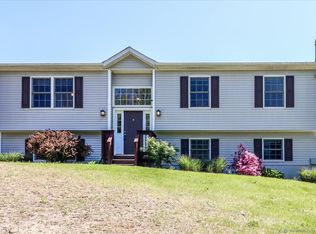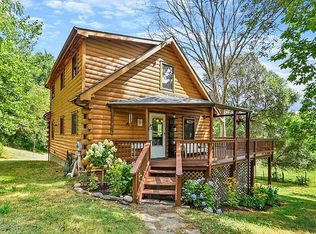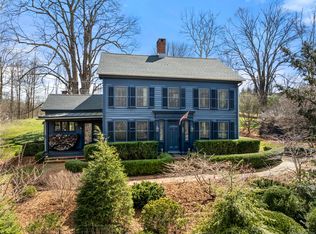Sold for $500,000
$500,000
26 Newton Rd, Gaylordsville, CT 06755
3beds
2baths
1,289sqft
SingleFamily
Built in 2000
1.01 Acres Lot
$521,300 Zestimate®
$388/sqft
$2,943 Estimated rent
Home value
$521,300
$438,000 - $620,000
$2,943/mo
Zestimate® history
Loading...
Owner options
Explore your selling options
What's special
26 Newton Rd, Gaylordsville, CT 06755 is a single family home that contains 1,289 sq ft and was built in 2000. It contains 3 bedrooms and 2.5 bathrooms. This home last sold for $500,000 in April 2025.
The Zestimate for this house is $521,300. The Rent Zestimate for this home is $2,943/mo.
Facts & features
Interior
Bedrooms & bathrooms
- Bedrooms: 3
- Bathrooms: 2.5
Heating
- Forced air, Oil
Features
- Basement: Partially finished
Interior area
- Total interior livable area: 1,289 sqft
Property
Parking
- Parking features: Garage - Attached
Features
- Exterior features: Other
Lot
- Size: 1.01 Acres
Details
- Parcel number: NMILM75L90
Construction
Type & style
- Home type: SingleFamily
Materials
- Roof: Asphalt
Condition
- Year built: 2000
Community & neighborhood
Location
- Region: Gaylordsville
Price history
| Date | Event | Price |
|---|---|---|
| 4/8/2025 | Sold | $500,000+20%$388/sqft |
Source: Public Record Report a problem | ||
| 6/21/2022 | Sold | $416,500+16%$323/sqft |
Source: Public Record Report a problem | ||
| 9/20/2005 | Sold | $359,000+64.7%$279/sqft |
Source: Public Record Report a problem | ||
| 9/8/2000 | Sold | $218,000+384.4%$169/sqft |
Source: Public Record Report a problem | ||
| 4/5/2000 | Sold | $45,000$35/sqft |
Source: Public Record Report a problem | ||
Public tax history
| Year | Property taxes | Tax assessment |
|---|---|---|
| 2025 | $10,041 +65.8% | $329,210 +61.8% |
| 2024 | $6,056 +2.7% | $203,430 |
| 2023 | $5,895 +2.2% | $203,430 |
Find assessor info on the county website
Neighborhood: Gaylordsville
Nearby schools
GreatSchools rating
- 6/10Sarah Noble Intermediate SchoolGrades: 3-5Distance: 6.6 mi
- 4/10Schaghticoke Middle SchoolGrades: 6-8Distance: 5.2 mi
- 6/10New Milford High SchoolGrades: 9-12Distance: 8.7 mi
Get pre-qualified for a loan
At Zillow Home Loans, we can pre-qualify you in as little as 5 minutes with no impact to your credit score.An equal housing lender. NMLS #10287.
Sell for more on Zillow
Get a Zillow Showcase℠ listing at no additional cost and you could sell for .
$521,300
2% more+$10,426
With Zillow Showcase(estimated)$531,726


