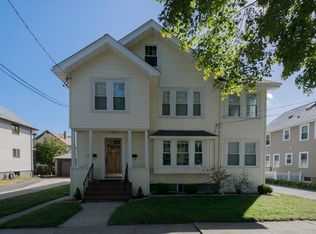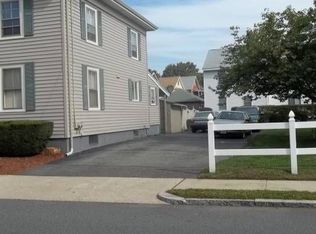Sold for $825,000 on 04/23/25
$825,000
26 Newton Rd #A, Arlington, MA 02474
2beds
1,268sqft
Condominium
Built in 1923
-- sqft lot
$807,900 Zestimate®
$651/sqft
$2,951 Estimated rent
Home value
$807,900
$743,000 - $873,000
$2,951/mo
Zestimate® history
Loading...
Owner options
Explore your selling options
What's special
Ready to live in one of Arlington’s most sought-after neighborhoods? This immaculate, first floor condo unit has everything you are looking for, set on a large corner lot located walking distance to Arlington’s town center, Mystic Lakes, the West Medford commuter rail station, and convenient bus routes. The light-filled living room is a welcoming space for relaxation with a French door opening to a sunroom ideal as a home office. If you love to entertain, this home is perfect with its formal dining room and updated kitchen featuring granite counters, SS appliances, and maple cabinetry. Two generous bedrooms share the updated bathroom with a tiled tub/shower. A half bath offers added convenience. The private basement offers your own laundry area, tons of additional storage, plus a heated bonus room with a closet. Enjoy outdoor relaxation on the private rear porch or in the fully fenced backyard with a brick patio. Welcome home to the perfect blend of comfort, convenience and location.
Zillow last checked: 8 hours ago
Listing updated: April 23, 2025 at 08:52am
Listed by:
Corinne Boin 617-513-6955,
MA Properties 844-962-7767
Bought with:
Joselin Malkhasian
Lamacchia Realty, Inc.
Source: MLS PIN,MLS#: 73347989
Facts & features
Interior
Bedrooms & bathrooms
- Bedrooms: 2
- Bathrooms: 2
- Full bathrooms: 1
- 1/2 bathrooms: 1
Primary bedroom
- Features: Ceiling Fan(s), Closet, Flooring - Hardwood
- Level: First
- Area: 144
- Dimensions: 12 x 12
Bedroom 2
- Features: Closet, Flooring - Hardwood, Lighting - Overhead
- Level: First
- Area: 120
- Dimensions: 12 x 10
Bathroom 1
- Features: Bathroom - Full, Bathroom - Tiled With Tub & Shower, Flooring - Stone/Ceramic Tile
- Level: First
Bathroom 2
- Features: Bathroom - Half, Flooring - Stone/Ceramic Tile
- Level: First
Dining room
- Features: Flooring - Hardwood, French Doors, Wainscoting, Lighting - Pendant, Crown Molding
- Level: First
- Area: 156
- Dimensions: 13 x 12
Kitchen
- Features: Ceiling Fan(s), Flooring - Hardwood, Countertops - Stone/Granite/Solid, Exterior Access, Recessed Lighting, Stainless Steel Appliances, Gas Stove
- Level: First
- Area: 130
- Dimensions: 13 x 10
Living room
- Features: Ceiling Fan(s), Flooring - Hardwood, French Doors, Crown Molding
- Level: First
- Area: 216
- Dimensions: 18 x 12
Office
- Features: Flooring - Hardwood, French Doors
- Level: First
- Area: 84
- Dimensions: 12 x 7
Heating
- Forced Air, Natural Gas
Cooling
- Central Air
Appliances
- Laundry: Electric Dryer Hookup, Washer Hookup, Sink, In Basement, In Unit
Features
- Closet, Recessed Lighting, Office, Bonus Room
- Flooring: Tile, Hardwood, Flooring - Hardwood, Flooring - Stone/Ceramic Tile
- Doors: French Doors
- Windows: Insulated Windows, Screens
- Has basement: Yes
- Has fireplace: No
Interior area
- Total structure area: 1,268
- Total interior livable area: 1,268 sqft
- Finished area above ground: 1,127
- Finished area below ground: 141
Property
Parking
- Total spaces: 2
- Parking features: Off Street, Tandem
- Uncovered spaces: 2
Features
- Entry location: Unit Placement(Walkout)
- Patio & porch: Porch, Patio
- Exterior features: Porch, Patio, Fenced Yard, Screens, Rain Gutters
- Fencing: Fenced
Details
- Parcel number: M:047.A B:0006 L:0026.A,4680940
- Zoning: R2
Construction
Type & style
- Home type: Condo
- Property subtype: Condominium
Materials
- Frame
- Roof: Shingle
Condition
- Year built: 1923
- Major remodel year: 2007
Utilities & green energy
- Electric: Circuit Breakers
- Sewer: Public Sewer
- Water: Public
- Utilities for property: for Gas Range
Green energy
- Energy efficient items: Thermostat
Community & neighborhood
Community
- Community features: Public Transportation, Shopping, Park, Walk/Jog Trails, Bike Path, Conservation Area, Highway Access, House of Worship, Public School, T-Station, University
Location
- Region: Arlington
HOA & financial
HOA
- HOA fee: $200 monthly
- Services included: Water, Sewer, Insurance
Price history
| Date | Event | Price |
|---|---|---|
| 4/23/2025 | Sold | $825,000+17.9%$651/sqft |
Source: MLS PIN #73347989 Report a problem | ||
| 3/20/2025 | Listed for sale | $700,000+62.8%$552/sqft |
Source: MLS PIN #73347989 Report a problem | ||
| 4/14/2014 | Sold | $430,000+2.6%$339/sqft |
Source: Public Record Report a problem | ||
| 2/20/2014 | Listed for sale | $419,000+9.4%$330/sqft |
Source: RE/MAX Leading Edge #71635232 Report a problem | ||
| 5/31/2007 | Sold | $383,000$302/sqft |
Source: Public Record Report a problem | ||
Public tax history
| Year | Property taxes | Tax assessment |
|---|---|---|
| 2025 | $6,418 +6.8% | $595,900 +5% |
| 2024 | $6,009 -1.8% | $567,400 +3.9% |
| 2023 | $6,120 +0.9% | $545,900 +2.7% |
Find assessor info on the county website
Neighborhood: 02474
Nearby schools
GreatSchools rating
- 8/10Thompson Elementary SchoolGrades: K-5Distance: 0.6 mi
- 9/10Ottoson Middle SchoolGrades: 7-8Distance: 1.6 mi
- 10/10Arlington High SchoolGrades: 9-12Distance: 0.9 mi
Schools provided by the listing agent
- Elementary: Thompson Es
- Middle: Gibbs/Ottonson
- High: Arlington Hs
Source: MLS PIN. This data may not be complete. We recommend contacting the local school district to confirm school assignments for this home.
Get a cash offer in 3 minutes
Find out how much your home could sell for in as little as 3 minutes with a no-obligation cash offer.
Estimated market value
$807,900
Get a cash offer in 3 minutes
Find out how much your home could sell for in as little as 3 minutes with a no-obligation cash offer.
Estimated market value
$807,900

