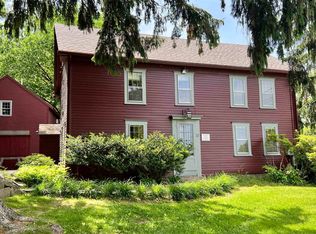Old and new are expertly combined, as this lovingly renovated 1917 house, in the heart of Durham's Historic District, has been completely updated, with a designer's eye. Electric and plumbing have been completely upgraded. An exceptionally flowing floor plan is perfect for entertaining, yet maintains separate spaces. A formal dining room opens to your new kitchen. Quartz counters, SS appliances, apron front sink, wood vent hood all perfectly juxtapose with the original built-in china hutch and picture rails. Off your kitchen is a butler's pantry/laundry room, for even more storage. Exit pantry into a spacious mudroom. Stylish powder room w/ custom antique vanity! Large LR w/ fireplace completes the 1st floor. Upstairs is 4 BRs, 2 full baths + office. Master en suite has a walk in closet, tile floors, custom, tiled, step in shower w/ bench + solid brass water fixtures. On 3rd floor is a 5th BR + large bonus space & tons of storage. Curb appeal abounds w/ farmer's porch, & established & new landscaping. This one is special! Super solid bones and foundation! Short walk to Three Chimneys Inn, downtown and UNH campus make this location ideal! Agent interest.
This property is off market, which means it's not currently listed for sale or rent on Zillow. This may be different from what's available on other websites or public sources.

