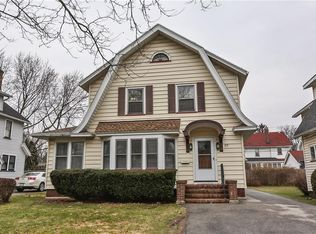Closed
$195,000
26 Netherton Rd, Rochester, NY 14609
3beds
1,662sqft
Single Family Residence
Built in 1928
4,399.56 Square Feet Lot
$215,500 Zestimate®
$117/sqft
$2,179 Estimated rent
Home value
$215,500
$203,000 - $228,000
$2,179/mo
Zestimate® history
Loading...
Owner options
Explore your selling options
What's special
Welcome to 26 Netherton Rd! This 3 bedroom 1 bath home is nearly 1700 sq feet and is located in the highly sought after 14609 zip code. Enter this beautiful home through a magnificent arch top front door into a spacious open foyer. There you will find the timeless craftsman style and charm indicative of the early 1900’s. From the original gumwood trim and refinished hardwood floors to the classic built ins and signature stained glass accent windows. The second floor consists of three generous sized bedrooms and a large full bath. The third-floor attic is nearly 500 sq feet and ready to be finished or provide much needed storage. Other features include an updated 4 season sunroom with (roof '22, new vinyl windows, trim and flooring '23), New stainless steel appliances '22, 2 car detached garage with updated garage doors and a new roof '22, fully fenced yard, newer mechanics and main home roof was a full tear off in '09. Don’t miss out on this fantastic opportunity! Delayed Negotiations until Monday May 1st @ 1pm.
**OPEN HOUSE Saturday April 29th 1pm-2:30pm**
Zillow last checked: 8 hours ago
Listing updated: June 15, 2023 at 07:55am
Listed by:
Adam J Grandmont 585-203-6541,
Keller Williams Realty Greater Rochester,
Andrew Hannan 585-776-5900,
Keller Williams Realty Greater Rochester
Bought with:
Derek Pino, 10401312251
RE/MAX Realty Group
Source: NYSAMLSs,MLS#: R1466863 Originating MLS: Rochester
Originating MLS: Rochester
Facts & features
Interior
Bedrooms & bathrooms
- Bedrooms: 3
- Bathrooms: 1
- Full bathrooms: 1
Heating
- Gas, Forced Air
Cooling
- Central Air
Appliances
- Included: Dryer, Dishwasher, Electric Oven, Electric Range, Gas Water Heater, Refrigerator, Washer
- Laundry: In Basement
Features
- Ceiling Fan(s), Separate/Formal Dining Room, Eat-in Kitchen, Separate/Formal Living Room, Natural Woodwork, Programmable Thermostat
- Flooring: Hardwood, Tile, Varies, Vinyl
- Windows: Leaded Glass, Thermal Windows
- Basement: Full
- Number of fireplaces: 1
Interior area
- Total structure area: 1,662
- Total interior livable area: 1,662 sqft
Property
Parking
- Total spaces: 2
- Parking features: Detached, Garage, Garage Door Opener
- Garage spaces: 2
Features
- Exterior features: Blacktop Driveway, Fully Fenced
- Fencing: Full
Lot
- Size: 4,399 sqft
- Dimensions: 44 x 100
- Features: Residential Lot
Details
- Parcel number: 26140010747000010140000000
- Special conditions: Standard
Construction
Type & style
- Home type: SingleFamily
- Architectural style: Colonial,Historic/Antique,Two Story
- Property subtype: Single Family Residence
Materials
- Vinyl Siding, Copper Plumbing
- Foundation: Block
- Roof: Asphalt
Condition
- Resale
- Year built: 1928
Utilities & green energy
- Electric: Circuit Breakers
- Sewer: Connected
- Water: Connected, Public
- Utilities for property: High Speed Internet Available, Sewer Connected, Water Connected
Community & neighborhood
Security
- Security features: Security System Leased
Location
- Region: Rochester
- Subdivision: 3rd Amd Base Ball Park
Other
Other facts
- Listing terms: Cash,Conventional,FHA,VA Loan
Price history
| Date | Event | Price |
|---|---|---|
| 6/15/2023 | Sold | $195,000+50.1%$117/sqft |
Source: | ||
| 5/2/2023 | Pending sale | $129,900$78/sqft |
Source: | ||
| 4/26/2023 | Listed for sale | $129,900+58.4%$78/sqft |
Source: | ||
| 3/4/2015 | Sold | $82,000$49/sqft |
Source: | ||
Public tax history
| Year | Property taxes | Tax assessment |
|---|---|---|
| 2024 | -- | $198,300 +87.1% |
| 2023 | -- | $106,000 |
| 2022 | -- | $106,000 |
Find assessor info on the county website
Neighborhood: Beechwood
Nearby schools
GreatSchools rating
- 2/10School 33 AudubonGrades: PK-6Distance: 0.3 mi
- 2/10Northwest College Preparatory High SchoolGrades: 7-9Distance: 0.7 mi
- 2/10East High SchoolGrades: 9-12Distance: 0.8 mi
Schools provided by the listing agent
- District: Rochester
Source: NYSAMLSs. This data may not be complete. We recommend contacting the local school district to confirm school assignments for this home.
