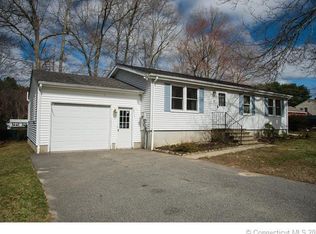Sold for $270,000 on 01/13/23
$270,000
26 Nauset Avenue, Killingly, CT 06239
3beds
1,008sqft
Single Family Residence
Built in 1989
0.76 Acres Lot
$338,500 Zestimate®
$268/sqft
$2,152 Estimated rent
Home value
$338,500
$322,000 - $355,000
$2,152/mo
Zestimate® history
Loading...
Owner options
Explore your selling options
What's special
LOCATION, LOCATION! Right on the RI LINE on a cul-de-sac. OVERSIZED 23 x 27 (2) car garage and PAVED driveway. FENCED IN LARGE back yard and a HUGE 1008 sq ft basement you could finish. BEAUTIFUL STONE PATIO area for entertaining. APPLIANCED eat in kitchen w/ SLIDER to 12 x10 PRIVATE DECK. LARGE living room w/ BRIGHT windows and 3 bedrooms and a full bathroom w/ SHOWER installed in 2015. 2005 ROOF and SIDING, 2009 had 13 REPLACEMENT windows put in, 2017 9 k w GENERAC!
Zillow last checked: 8 hours ago
Listing updated: January 13, 2023 at 08:32am
Listed by:
Christine Johnson 860-803-5915,
RE/MAX One 860-444-7362
Bought with:
Kendra L. Bonnette, RES.0803566
Coldwell Banker Realty
Source: Smart MLS,MLS#: 170537170
Facts & features
Interior
Bedrooms & bathrooms
- Bedrooms: 3
- Bathrooms: 1
- Full bathrooms: 1
Living room
- Level: Main
Heating
- Baseboard, Oil
Cooling
- None
Appliances
- Included: Oven/Range, Microwave, Refrigerator, Dishwasher, Electric Water Heater
Features
- Basement: Full,Concrete
- Has fireplace: No
Interior area
- Total structure area: 1,008
- Total interior livable area: 1,008 sqft
- Finished area above ground: 1,008
Property
Parking
- Total spaces: 2
- Parking features: Attached, Paved, Private
- Attached garage spaces: 2
- Has uncovered spaces: Yes
Lot
- Size: 0.76 Acres
- Features: Open Lot
Details
- Parcel number: 1689640
- Zoning: RD
Construction
Type & style
- Home type: SingleFamily
- Architectural style: Ranch
- Property subtype: Single Family Residence
Materials
- Aluminum Siding
- Foundation: Concrete Perimeter, Raised
- Roof: Asphalt
Condition
- New construction: No
- Year built: 1989
Utilities & green energy
- Sewer: Septic Tank
- Water: Well
Community & neighborhood
Location
- Region: Killingly
Price history
| Date | Event | Price |
|---|---|---|
| 1/13/2023 | Sold | $270,000+3.9%$268/sqft |
Source: | ||
| 11/28/2022 | Pending sale | $259,900$258/sqft |
Source: | ||
| 11/28/2022 | Contingent | $259,900$258/sqft |
Source: | ||
| 11/27/2022 | Listed for sale | $259,900+12.5%$258/sqft |
Source: | ||
| 7/21/2005 | Sold | $231,000+131%$229/sqft |
Source: | ||
Public tax history
| Year | Property taxes | Tax assessment |
|---|---|---|
| 2025 | $3,683 +5.1% | $158,480 |
| 2024 | $3,504 +2.4% | $158,480 +34.6% |
| 2023 | $3,423 +6.4% | $117,740 |
Find assessor info on the county website
Neighborhood: 06239
Nearby schools
GreatSchools rating
- 7/10Killingly Memorial SchoolGrades: 2-4Distance: 1.7 mi
- 4/10Killingly Intermediate SchoolGrades: 5-8Distance: 3.9 mi
- 4/10Killingly High SchoolGrades: 9-12Distance: 3.7 mi
Schools provided by the listing agent
- Elementary: Killingly Central
Source: Smart MLS. This data may not be complete. We recommend contacting the local school district to confirm school assignments for this home.

Get pre-qualified for a loan
At Zillow Home Loans, we can pre-qualify you in as little as 5 minutes with no impact to your credit score.An equal housing lender. NMLS #10287.
