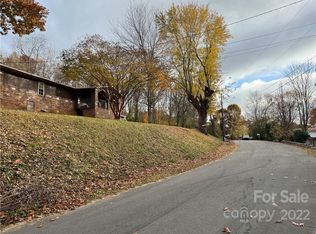Closed
$320,000
26 Naples Rd, Asheville, NC 28804
3beds
1,483sqft
Manufactured Home
Built in 2007
0.61 Acres Lot
$303,600 Zestimate®
$216/sqft
$2,117 Estimated rent
Home value
$303,600
$273,000 - $337,000
$2,117/mo
Zestimate® history
Loading...
Owner options
Explore your selling options
What's special
Improved price in Woodfin, just up the hill from Centreville Luncheonette. Surrounded by trees, offering privacy & peace yet minutes to Asheville, this home is the perfect retreat with level lot. Open, light filled home has plenty of land and opportunities for you, your family/roommate. Workshop with 240 power, above-ground salt water pool/new water pump, trampoline, BB hoop ready for those kids, old and young! Split bedroom floor plan with large primary suite, a walk-in closet and spacious en-suite bathroom, tanning bed a bonus! Relax in the open living room and dining room or cook up a meal in the large kitchen, plenty of cabinets for storage and an ample laundry room with washer and dryer. Opposite the kitchen is perfect space for kids/roommate with two nicely sized bedrooms, a bonus room filled with windows and a full bathroom. An amazing opportunity to live in Woodfin! Seller selling "as is, where is". NO DRIVE BY PLEASE! Home not visible from road/owner occupied.
Zillow last checked: 8 hours ago
Listing updated: August 28, 2024 at 05:14am
Listing Provided by:
Sheridan Cupp shersellsasheville@gmail.com,
EXP Realty LLC
Bought with:
Alan Estrada Escobar
Dwell Realty Group
Source: Canopy MLS as distributed by MLS GRID,MLS#: 4128744
Facts & features
Interior
Bedrooms & bathrooms
- Bedrooms: 3
- Bathrooms: 2
- Full bathrooms: 2
- Main level bedrooms: 3
Primary bedroom
- Features: Ceiling Fan(s), En Suite Bathroom, Garden Tub, Walk-In Closet(s)
- Level: Main
Bedroom s
- Level: Main
Bedroom s
- Level: Main
Bathroom full
- Level: Main
Bonus room
- Level: Main
Kitchen
- Features: Breakfast Bar, Kitchen Island
- Level: Main
Living room
- Features: Ceiling Fan(s)
- Level: Main
Heating
- Central, Heat Pump
Cooling
- Central Air, Heat Pump
Appliances
- Included: Dishwasher, Disposal, Dryer, Electric Oven, Electric Range, Electric Water Heater, Exhaust Hood, Microwave, Refrigerator, Washer, Washer/Dryer
- Laundry: Inside, Laundry Room, Main Level
Features
- Breakfast Bar, Soaking Tub, Kitchen Island, Open Floorplan, Pantry, Walk-In Closet(s)
- Flooring: Carpet, Linoleum
- Doors: Screen Door(s), Sliding Doors
- Windows: Insulated Windows
- Has basement: No
Interior area
- Total structure area: 1,483
- Total interior livable area: 1,483 sqft
- Finished area above ground: 1,483
- Finished area below ground: 0
Property
Parking
- Total spaces: 4
- Parking features: Driveway, Detached Garage, Garage Shop, Parking Space(s), Garage on Main Level
- Garage spaces: 1
- Uncovered spaces: 3
- Details: There is a good amount of parking on the property. Detached garage is unpermitted, approx. 20' x 23', has single car garage door, side door, electricity.
Features
- Levels: One
- Stories: 1
- Patio & porch: Deck, Front Porch, Rear Porch
- Pool features: Above Ground
- Fencing: Chain Link,Partial
- Waterfront features: None
Lot
- Size: 0.61 Acres
- Features: Level, Private, Wooded
Details
- Additional structures: Outbuilding, Other
- Parcel number: 973171276300000
- Zoning: CWO-R10
- Special conditions: Standard
- Horse amenities: None
Construction
Type & style
- Home type: MobileManufactured
- Architectural style: Ranch
- Property subtype: Manufactured Home
Materials
- Vinyl
- Foundation: Crawl Space, Permanent
- Roof: Shingle
Condition
- New construction: No
- Year built: 2007
Utilities & green energy
- Sewer: Public Sewer
- Water: City
- Utilities for property: Cable Available, Electricity Connected
Community & neighborhood
Security
- Security features: Smoke Detector(s)
Community
- Community features: None
Location
- Region: Asheville
- Subdivision: Laurel Terrace
Other
Other facts
- Listing terms: Cash,Conventional
- Road surface type: Concrete, Gravel, Paved
Price history
| Date | Event | Price |
|---|---|---|
| 8/27/2024 | Sold | $320,000-4.5%$216/sqft |
Source: | ||
| 6/20/2024 | Price change | $335,000-2.9%$226/sqft |
Source: | ||
| 6/1/2024 | Listed for sale | $345,000+885.7%$233/sqft |
Source: | ||
| 3/9/1998 | Sold | $35,000$24/sqft |
Source: Public Record Report a problem | ||
Public tax history
| Year | Property taxes | Tax assessment |
|---|---|---|
| 2025 | $1,607 -7% | $155,900 -3.5% |
| 2024 | $1,728 +14.5% | $161,600 |
| 2023 | $1,509 +1.1% | $161,600 |
Find assessor info on the county website
Neighborhood: 28804
Nearby schools
GreatSchools rating
- 10/10Weaverville ElementaryGrades: 2-4Distance: 2.7 mi
- 10/10North Buncombe MiddleGrades: 7-8Distance: 4.5 mi
- 6/10North Buncombe HighGrades: PK,9-12Distance: 6.1 mi
Schools provided by the listing agent
- Elementary: Weaverville/N. Windy Ridge
- Middle: North Buncombe
- High: North Buncombe
Source: Canopy MLS as distributed by MLS GRID. This data may not be complete. We recommend contacting the local school district to confirm school assignments for this home.
Get a cash offer in 3 minutes
Find out how much your home could sell for in as little as 3 minutes with a no-obligation cash offer.
Estimated market value
$303,600
