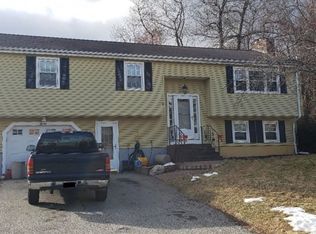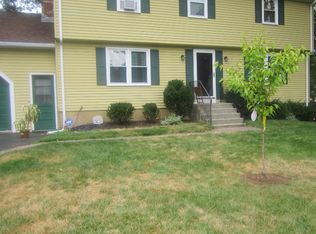This is the opportunity you have been waiting for. Come check out this amazing, updated 3 bedroom, with a possible 4th bedroom, 2.5 bath single-family home today. You will be mesmerized by the aesthetic features. The spacious kitchen has granite countertops with a large island, next to the dining room with wine glass built-in fixtures to accentuate the elegance. Hardwood floors that shine. A built-in fixture for the TV in the living room. Big bedrooms with good sized closets. The basement is finished with a possible legal fourth bedroom, or make it into the family room, the choice is yours and the possibilities are endless. A new heat pump and central AC powered by the solar panels, helping you to save! A covered deck that leads you to an astonishing patio in the fenced-in spacious backyard with a shed and a swing set. The windows installed in 2015. There are so many features that you must see yourself! SHOWINGS STARTS AT OPEN HOUSE SATURDAY, NOV 23, 11:00 PM TO 1:00 PM
This property is off market, which means it's not currently listed for sale or rent on Zillow. This may be different from what's available on other websites or public sources.

